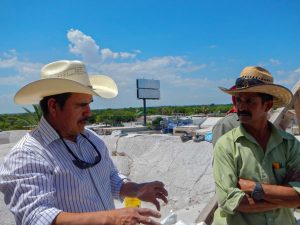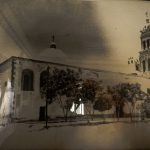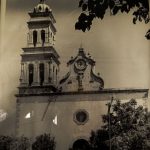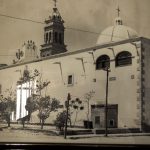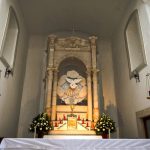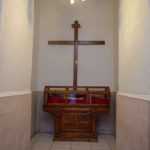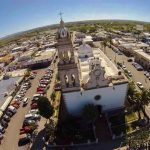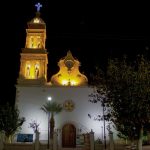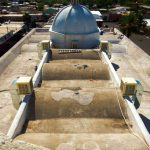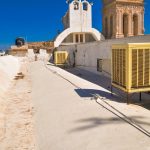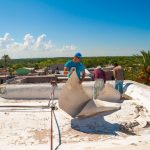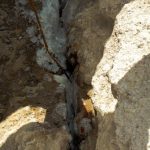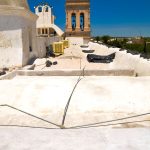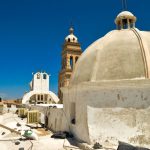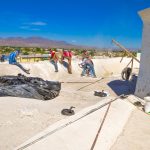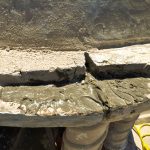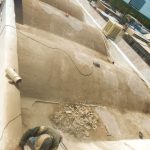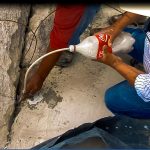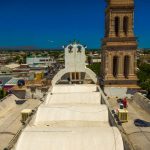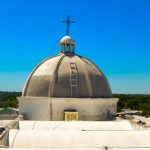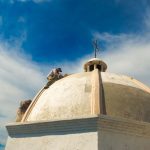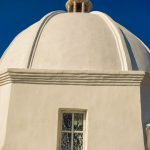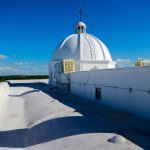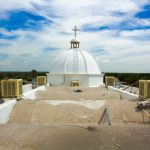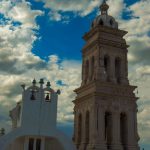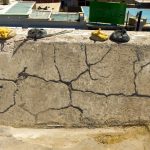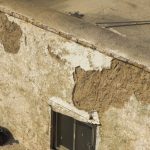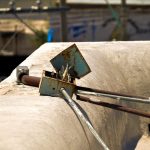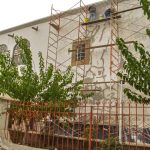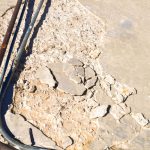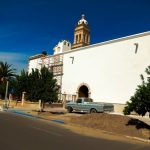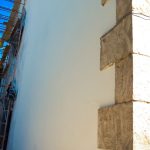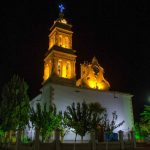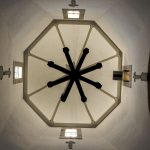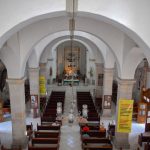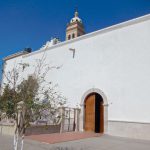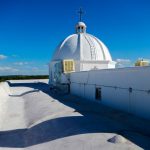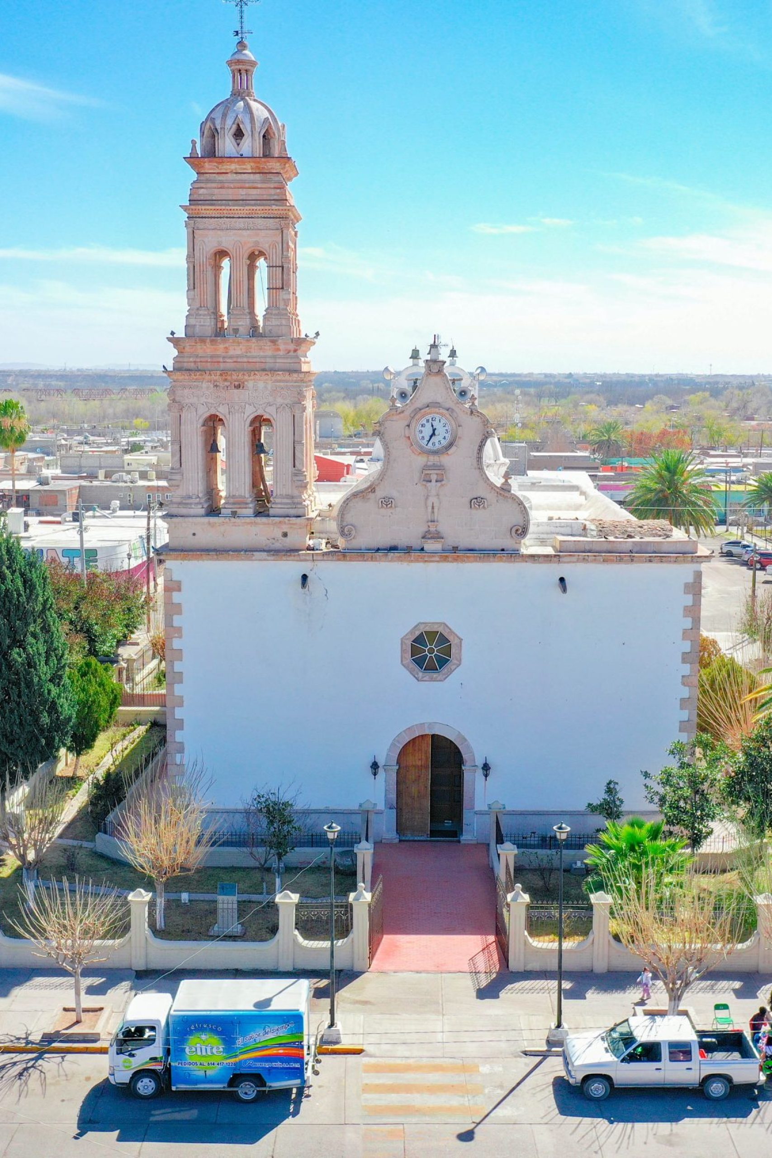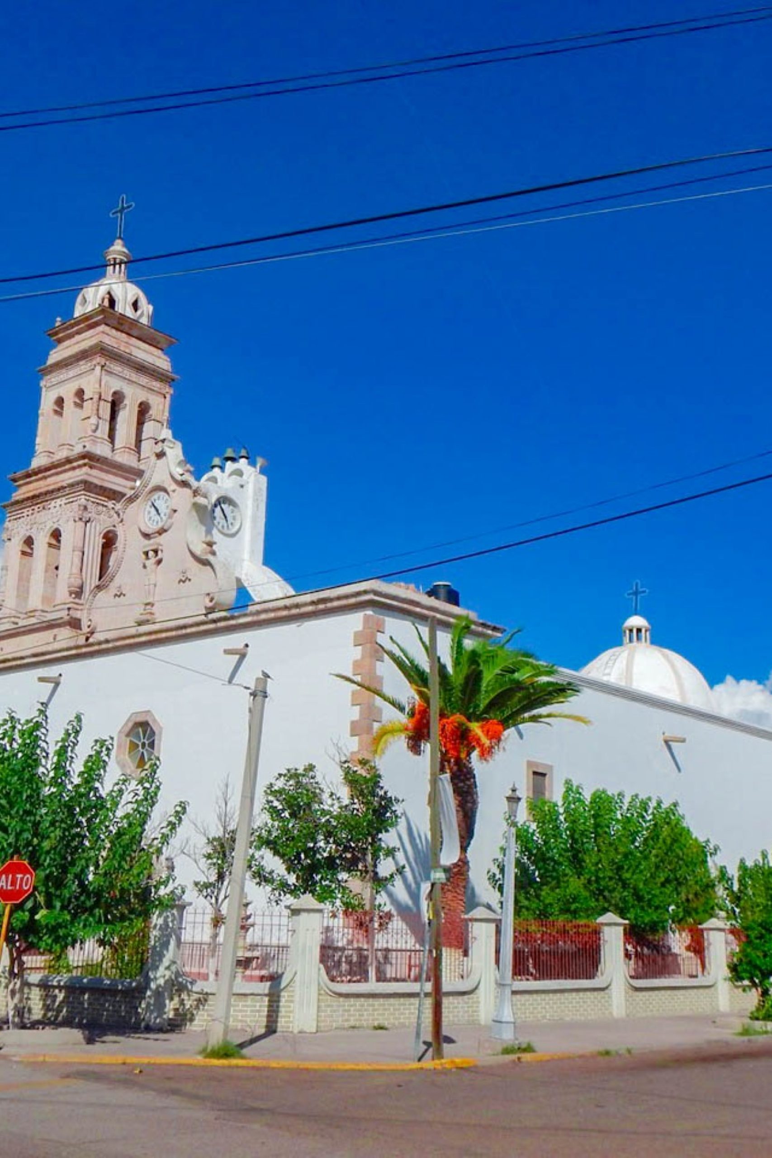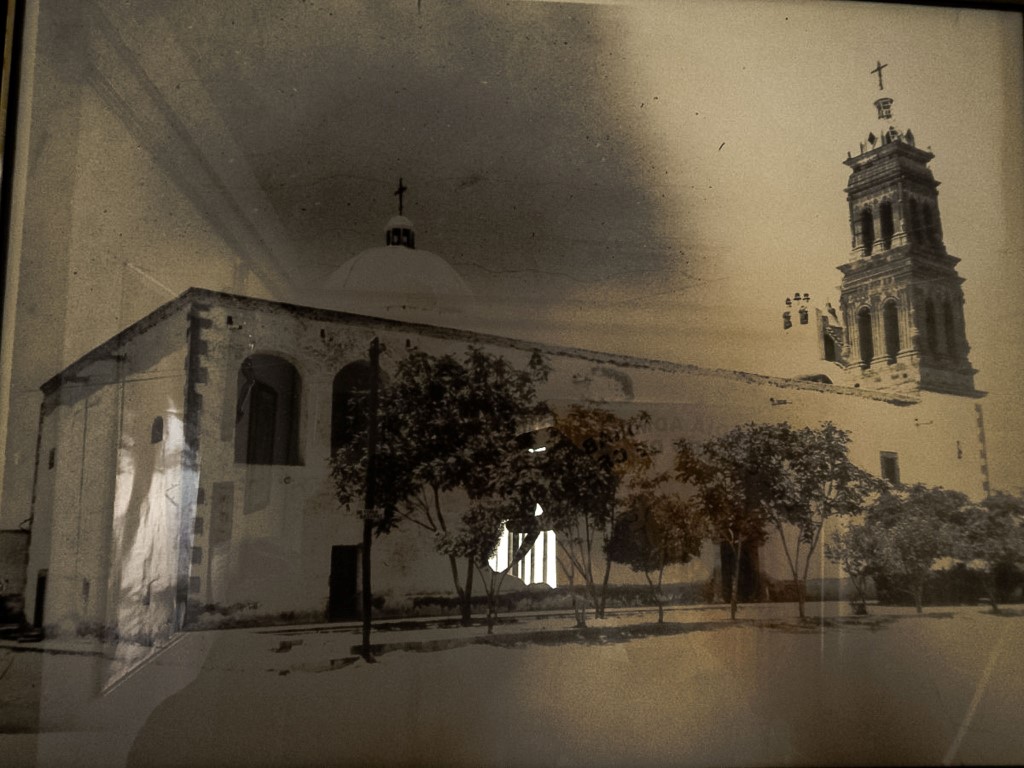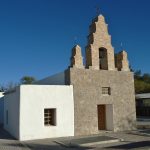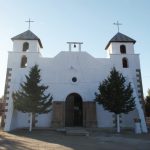San Pablo Apostol
San Pablo Apostol
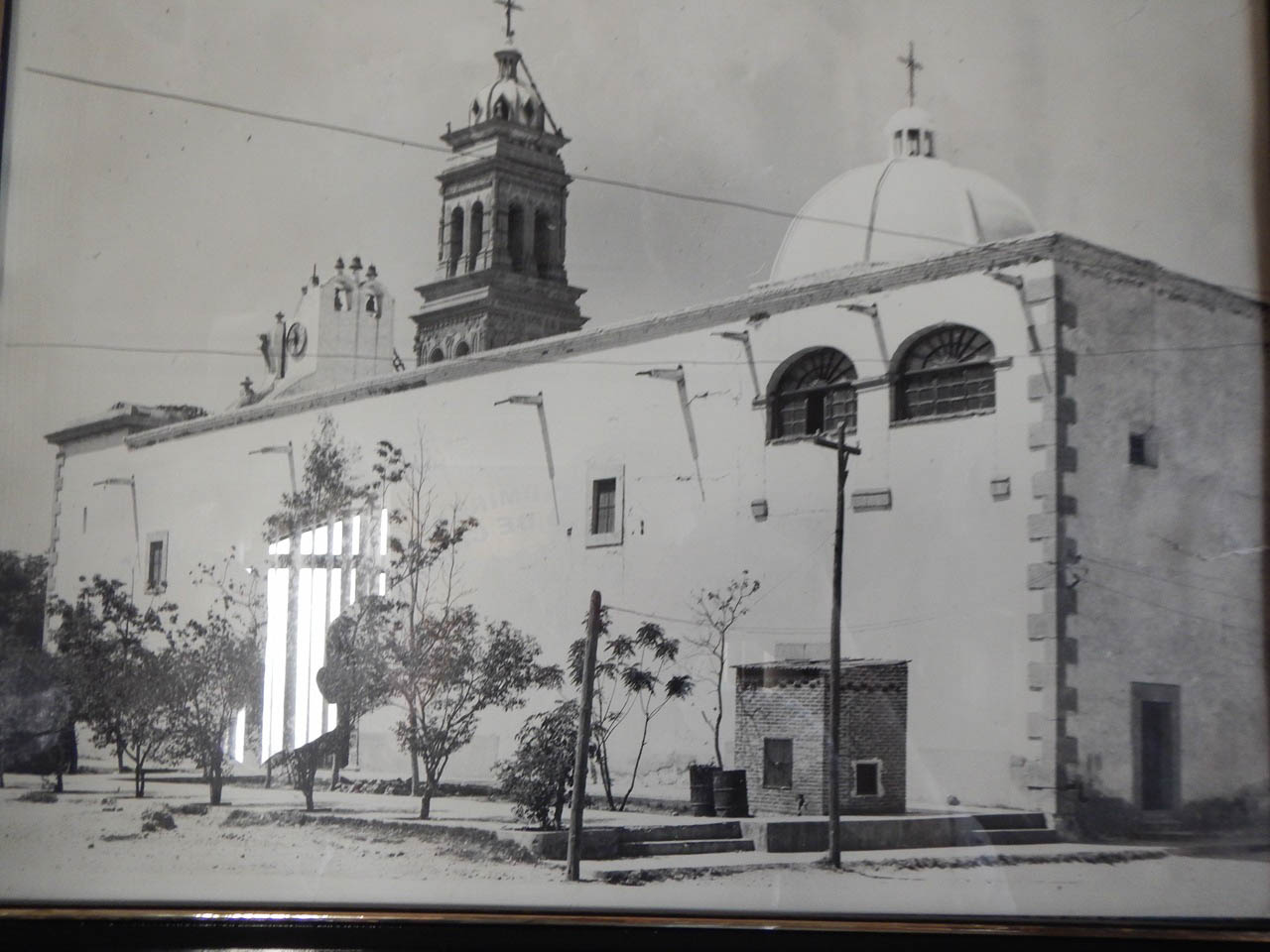
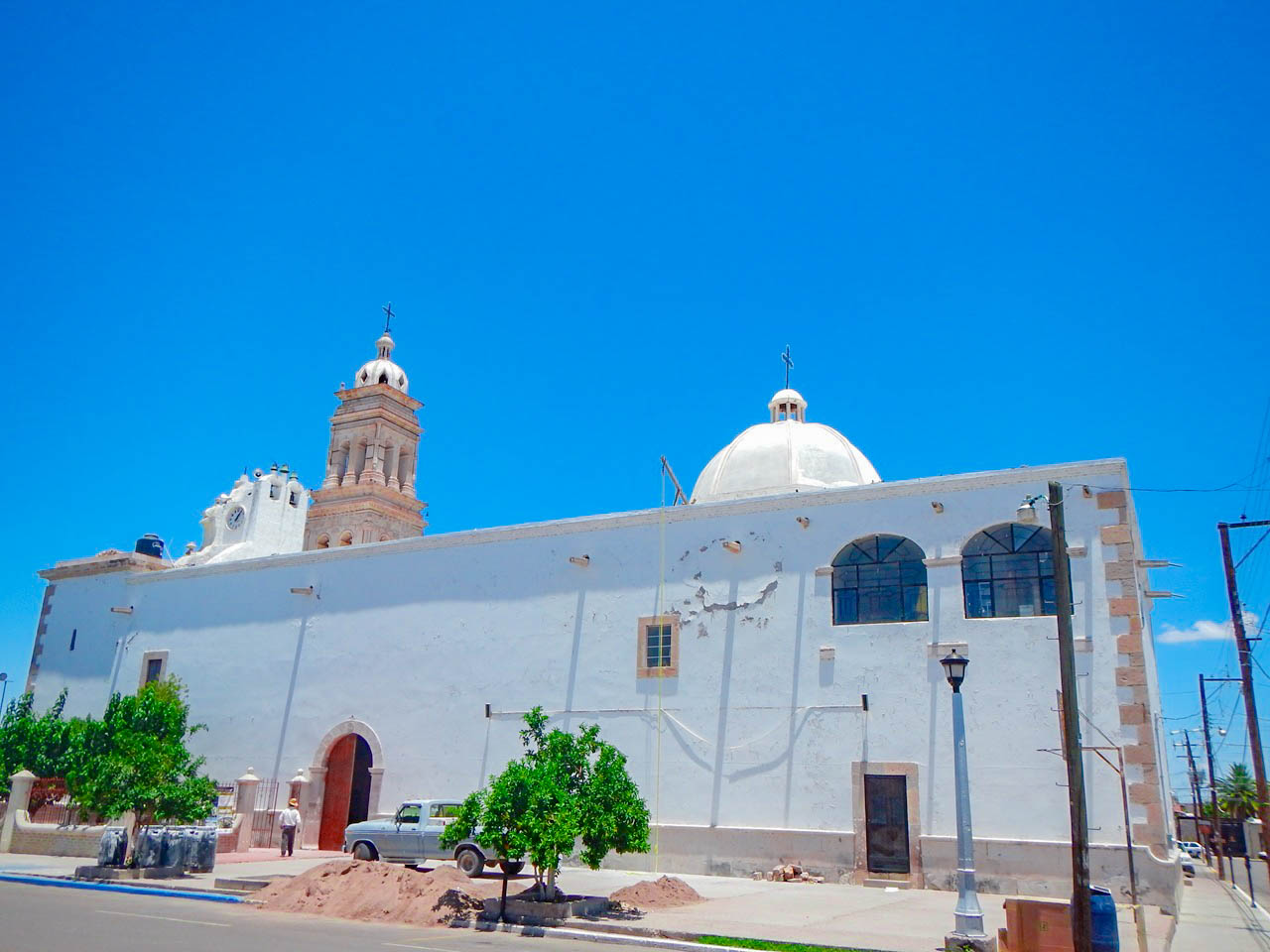
The current temple began construction in the mid-19th century, as evidenced by the first stone laid in the building, which bears the following inscription: “On October 18, 1862, the first stone of this temple of Saint Paul the Apostle was blessed.”
The temple is a massive construction made up of three naves, with a basilical floor plan. The naves are divided by columns and crowned by a dome with an octagonal base over the main nave. Interestingly, instead of featuring a continuous barrel vault like most temples, the main nave was built with small barrel vaults running transversely, while the side naves followed the traditional rule with continuous barrel vaults. The main façade is dominated by a neoclassical-style tower, with vegetal ornamentation on the friezes. Glyphs and triglyphs stand out, as well as countless six-petaled flowers carved on the arch keystones, along with acanthus leaves and volutes, all innocently crafted by local artisans.
It still preserves a fresco in the adjoining hall, several 19th-century paintings, and sculptures from the same period. During the restoration work on the roof, it was confirmed that not all of the mural paintings were lost; there are still remains revealed by recent moisture infiltrations, which have caused layers of lime paint to peel off. Therefore, future interventions will be required to recover what still survives beneath the current paint.
The temple is the most prominent and largest-scale building. It is located in the town center, which still preserves its colonial layout, with political and religious powers distributed around the main square. It can be said that most of the houses in the historic center are built using traditional systems, featuring a vernacular character typical of northern Mexico. Restoring the building will help preserve these characteristics from an urban standpoint, ensuring they continue to be part of the identity of this community.
Parish priest Andrés Baeza and vicar Juan Manuel Lozoya are in charge of the Parish of San Pablo Apóstol, where the building is located. The community and the Municipal Government of Meoqui, aware of the monument’s conservation needs, decided to join efforts with Misiones Coloniales de Chihuahua A.C. to restore the roofs using the traditional system, which, in addition to dignifying the current state of the monument, will provide the quality and benefits of waterproofing with lime and alum.
Diocesan
18th
Meoqui
Meoqui
Immovable property, movable property
Adobe
Vault and cupola
Three naves

The project includes the restoration of the roof with a budget of $360,000.00 (three hundred sixty thousand pesos), allocated to materials and labor. The community and parish will cover the cost of materials and part of the labor through the Department of Public Works of the municipality. The remaining labor, as well as locally sourced materials (sand, gravel, stone, nopal) required for the project, will be provided by the municipality. Misiones Coloniales de Chihuahua will oversee the supervision of the temple through Arch. Fernando Montes T.; on behalf of the parish, the person responsible for the temple will be the parish vicar, Father Juan Manuel Lozoya.
INVERSION: 360,000.00 MXN
PHASE I $160,000.00 (2015)
Removal of disintegrated plaster on the dome, side naves, and vaults adjacent to the presbytery; application of plaster on parapets and crack injection.
Placement of compression layer and whitewashing on the dome and on the vaults of the presbytery and adjacent areas; placement of compression layer on the left nave; relocation and securing of electrical and air ducts; compression layer on the naves; waterproofing, adjustment of gargoyles, painting, and lighting.
- Community
PHASE II $,000.00 (2015)
STATE GOVERNMENT
The municipality, through the Public Works Department, will be represented by its director, Eng. Javier Beltrán García. Héctor Lázaro Silva will serve as the construction supervisor and will be in charge of six workers. The integration of the Public Works crew to complete the full team remains pending. The project is expected to last approximately four months.