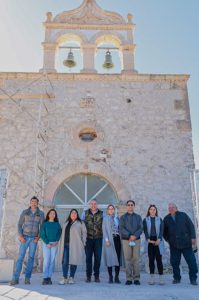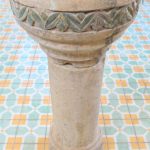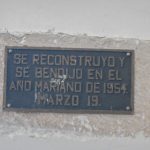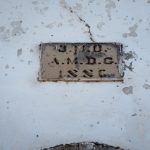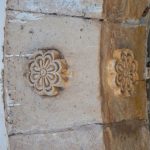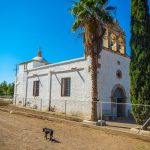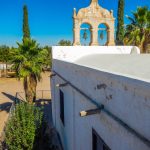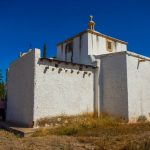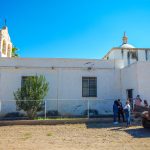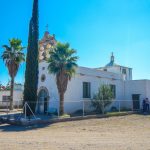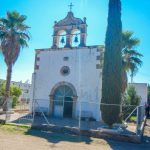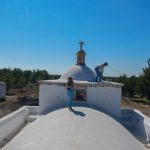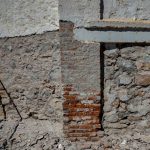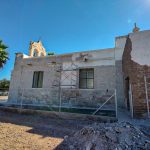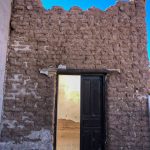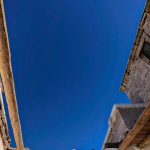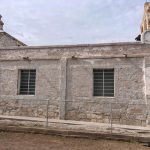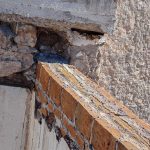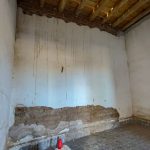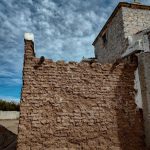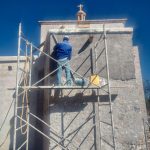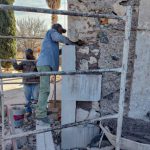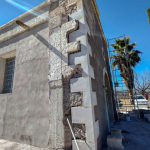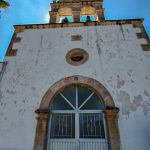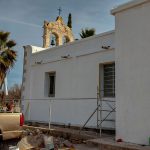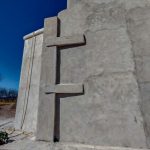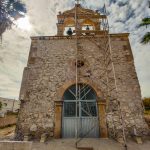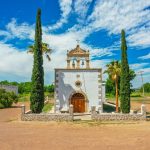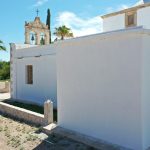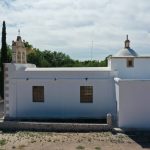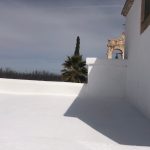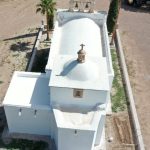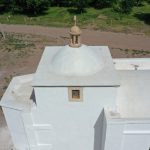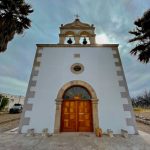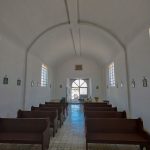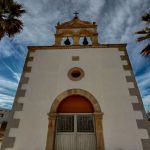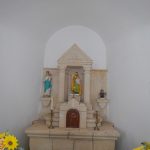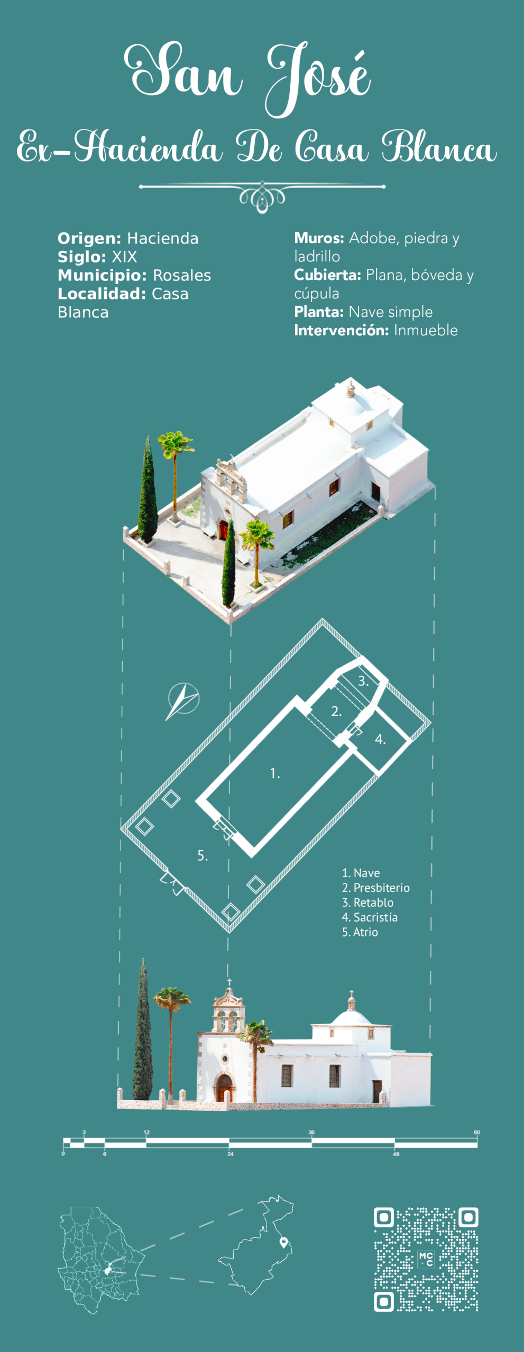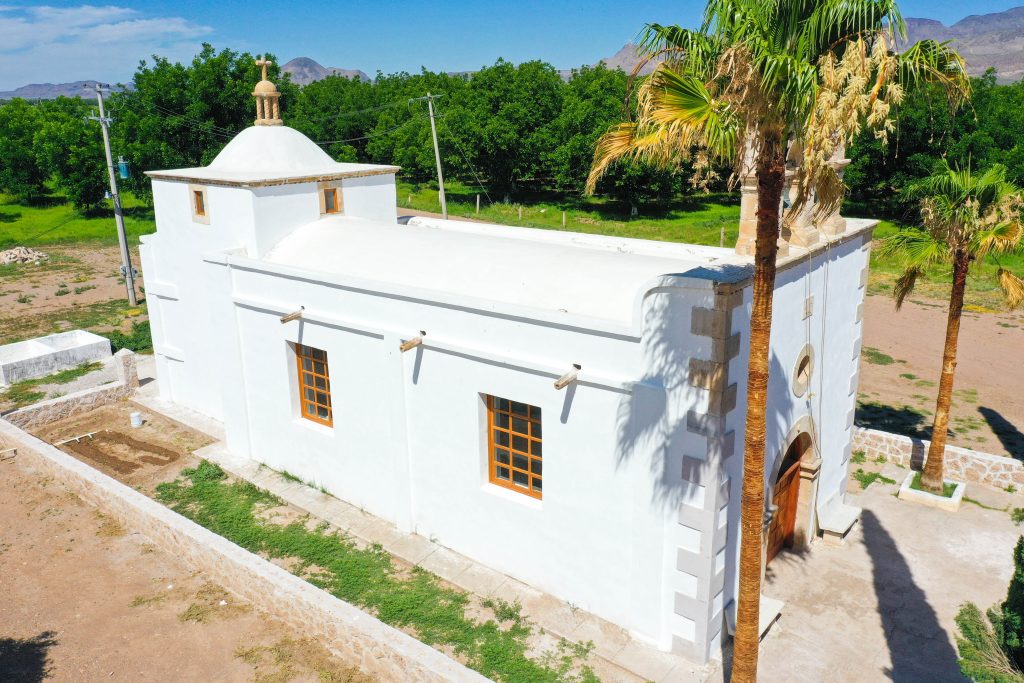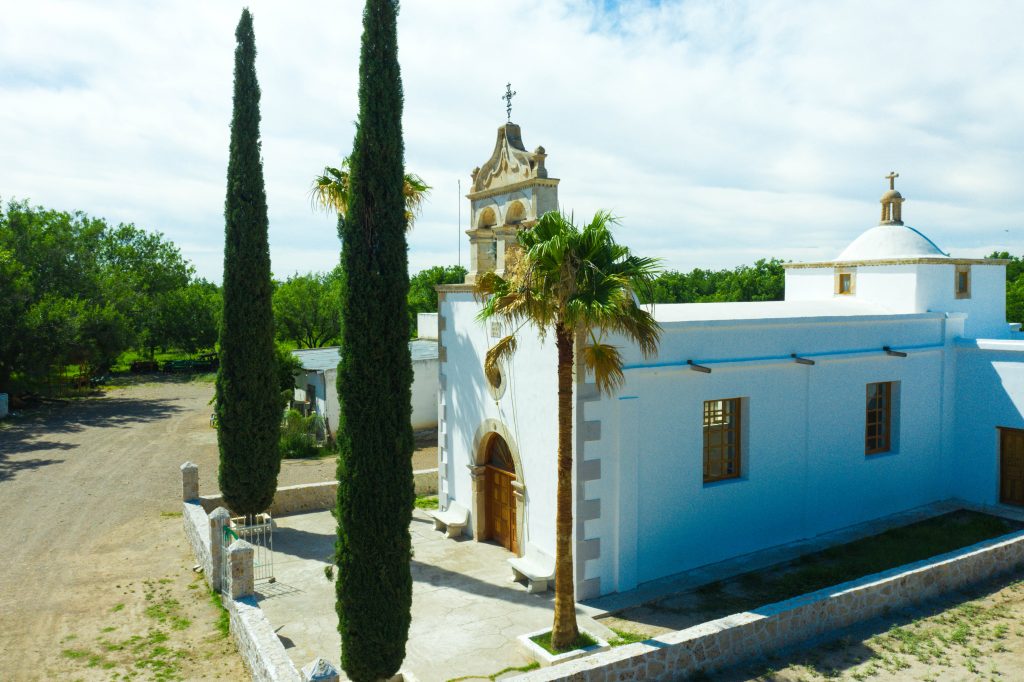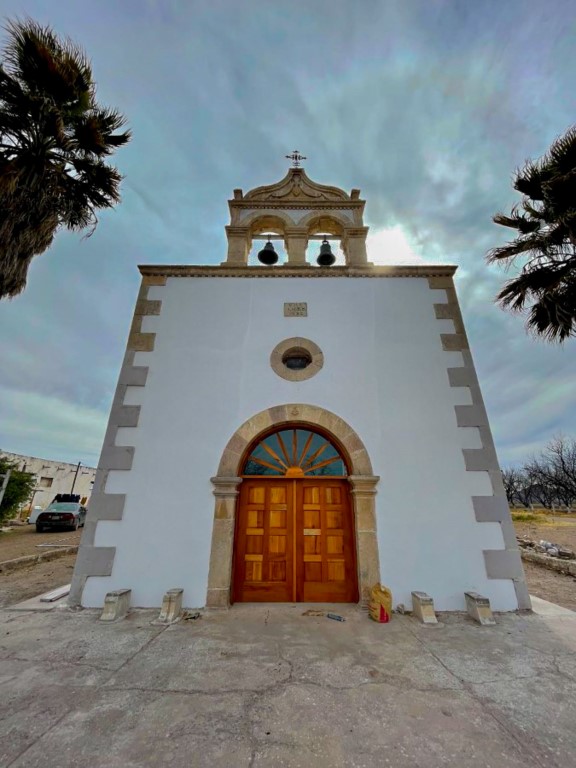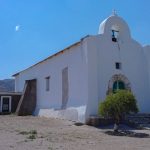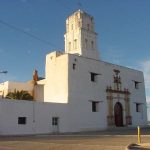San José – Ex Hacienda de Casa Blanca
San José - Ex Hacienda De Casa Blanca
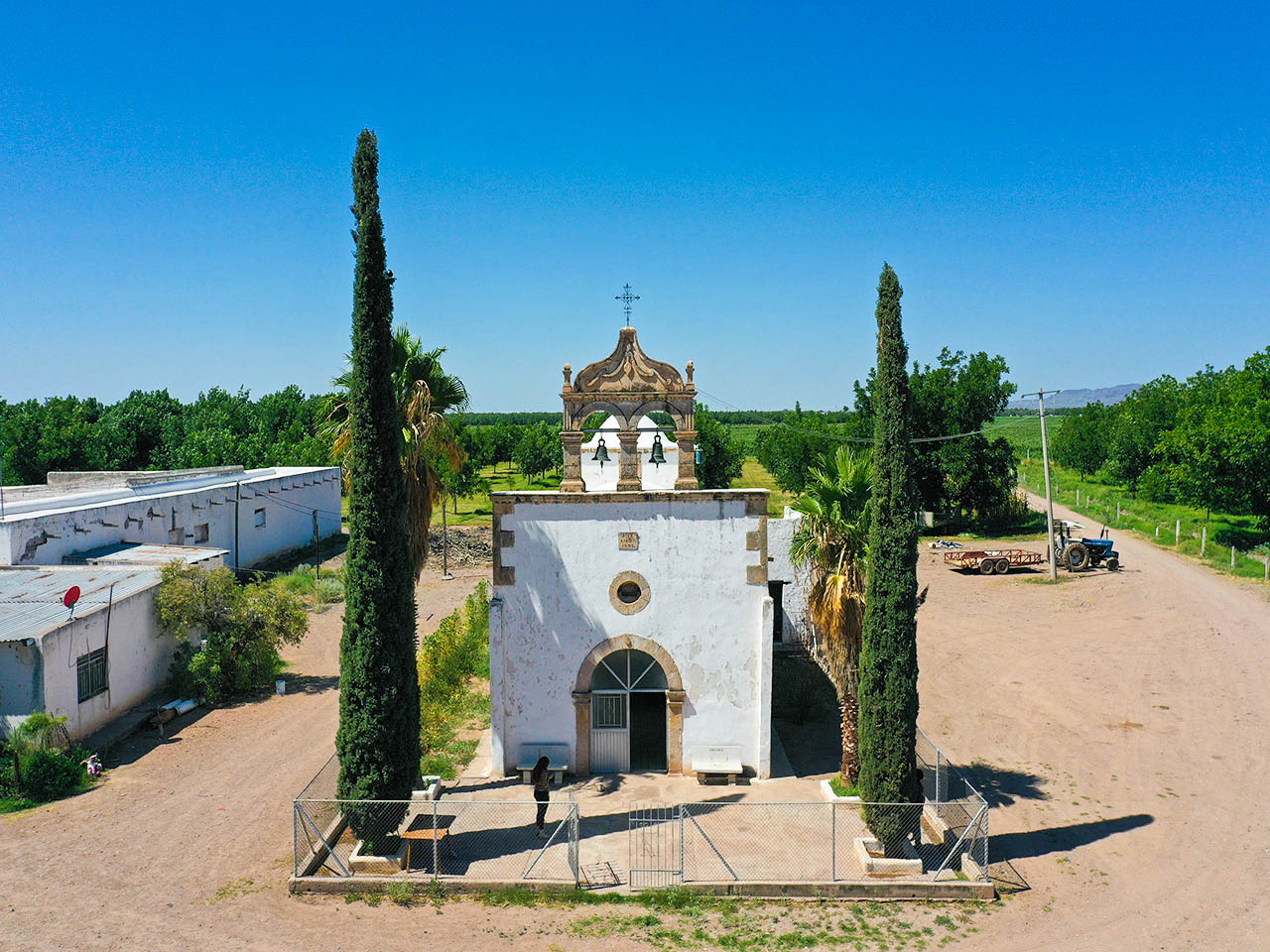
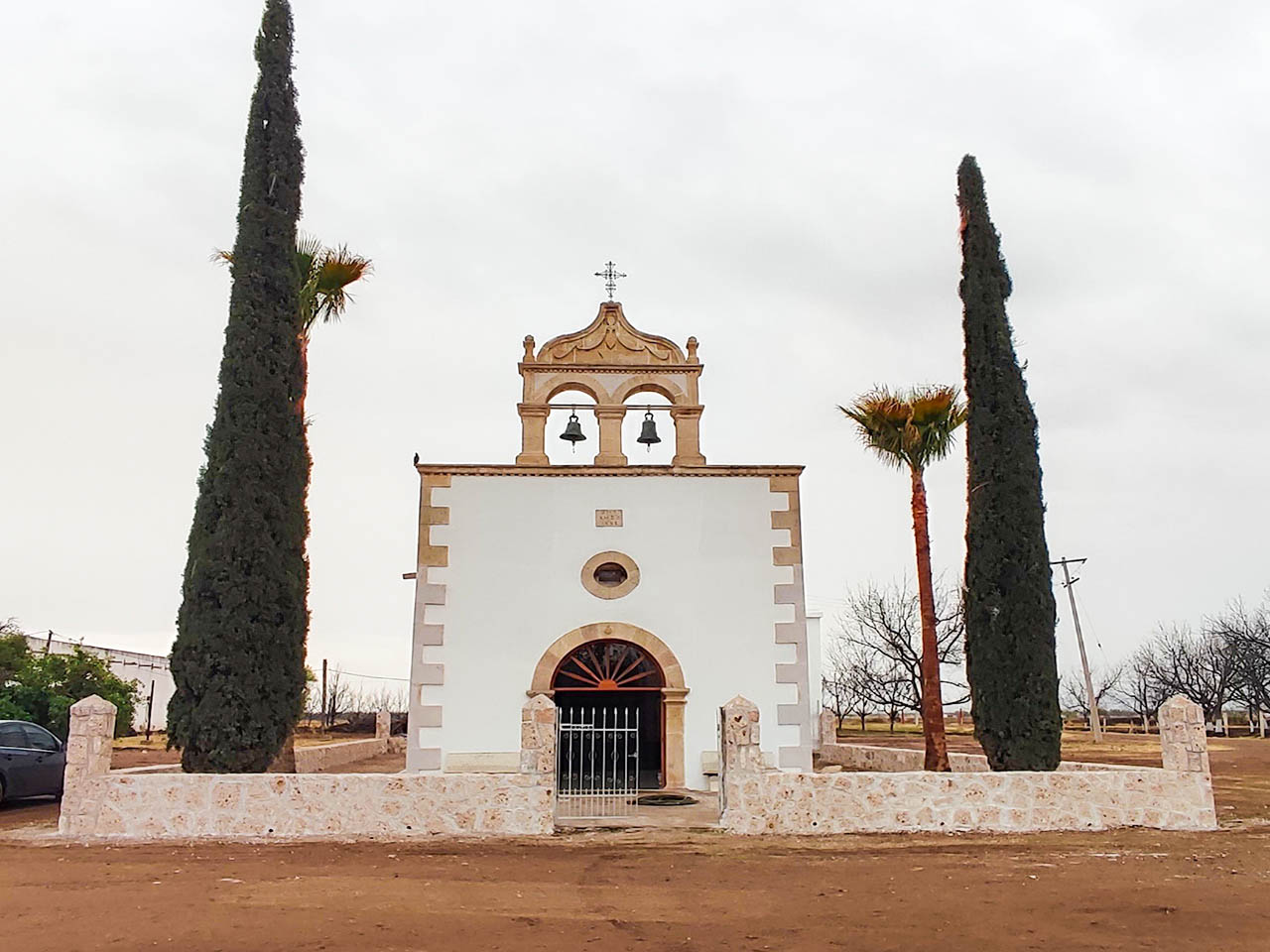
The Chapel of San José is located on what was once ‘la Hacienda de San Bartolo,’ one of the most significant and largest estates in the area, which bordered ‘la Hacienda de Bachimba.’ The hacienda was built on land donated by Sergeant Trasviña y Retes. It was divided into four parts by the enactment of the ‘Ley de Desamortización’ or ‘Manos Muertas’ in 1856. One of its sections was named Hacienda Casa Blanca, where the Chapel of San José would later be erected.
The construction of the chapel began in 1883, commissioned by the landowner and owner of Casa Blanca, Jesús María Ortiz. The construction was completed in 1886, after nearly four years, with a built area of approximately 240 m².
Inside the chapel, we can find six tombs: that of Jesús María Ortiz, as well as those of his wife and other members of the Ortiz family. We can also find some original construction details, such as the baptismal font, the pillars, and the altar, as well as the cornerstone of the chapel, which indicates the beginning of construction on March 19, 1883, on land blessed by Presbítero Manuel Terrazas. From the main façade, we can see two bells which, although said not to be original, are an important part of the chapel and bear the names ‘María’ and ‘Lupita’.
A particular detail is that at the entrance of the temple there are three inscriptions: the first with the initials ‘J.M.O.’ (Jesús María Ortiz); the second line: ‘A.M.D.G.’, a Latin inscription (Ad Maiorem Dei Gloriam), which translates to Spanish as: ‘to the greater glory of God’; and finally, the year the work was completed: 1886.
Inside the chapel, there is a plaque with an inscription indicating that the chapel was reconstructed on March 19, 1954, during which the windows in the nave and the floors throughout the building were replaced. Regardless of this, it is considered of great importance to carry out a restoration intervention, as various wear, cracks, and other deteriorations can be observed both inside the chapel and on its exterior.
The chapel holds great importance for the town of Rosales, as it is a historic landmark that contributes to the municipality’s tourism. However, it is not only of great value to the local community, but also to the history of the state and the country, as it is one of the remnants that have survived numerous historical events and marks authentic moments that shaped our state as it is today. It also shows the changes in daily life from the peak of this construction to the present day, demonstrating shifts in priorities and lifestyle, while remaining a historical and commemorative landmark.
Contributing to the rehabilitation and restoration of the building, addressing and consolidating the structural, architectural, and original elements that identify it as a religious building and cultural heritage, ensuring its conservation and appreciation by present and future generations.
In previous years, the current owners of the old hacienda noticed wear and deterioration in the chapel’s structure, which led them to take the restoration into their own hands. Therefore, it is of great importance that we are allowed to intervene in the building in order to provide an appropriate restoration, using the correct materials, so that it can be properly preserved.
The scope of work included the demolition of all concrete plasters, cleaning of the stonework, removal of the perimeter mesh, installation of masonry stone as a perimeter wall, and, on the sacristy roof: tiles, beams, terracing, and a compression layer of lime-sand mortar.
INVERSION 1,000,000.00 MXN
PHASE I
Removal of metal sheets on the sacristy roof. Inspection of beam heads. Removal and recovery of beams and tiles. Installation of new wooden tiles. Bonding of beams with stone and lime-sand mortar. Placement of terracing and reinstatement of a lime-sand compression layer. Application of waterproofing using yellow soap, alum, and lime.
- EKÁ-NAWÉAME (2022)
Wall facades:
Manual removal of deteriorated plasters on the exterior of the church. Preparation of patches in areas eroded by accumulated ground moisture. Firing and injection of cracks in walls. Reapplication of exterior lime-sand plaster in a 1:3 proportion. Application of lime and nopal mucilage-based paint. Opening of a previously walled-up window.
Exteriors: Removal of perimeter chain-link mesh and replacement with a masonry wall. Cleaning of exterior stonework. Patching of stone elements. Supply and installation of gargoyles.
Carpentry: Replacement of the main door. Replacement of windows.
In 2022, there was an initial approach by architect Yeri Calderón, director of the Tourism Department of the municipality of Rosales, to Misiones Coloniales de Chihuahua A.C.
It was agreed to apply for the EKÁ 2022 call, which commenced that same year.
On-site contact:
Pbro: Francisco Javier Vega Granado
Parroquia de Santa Cruz
Teléfono: (639) 467- 0100
