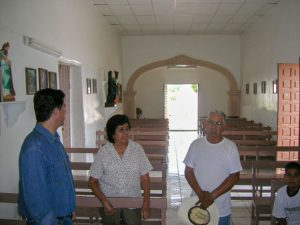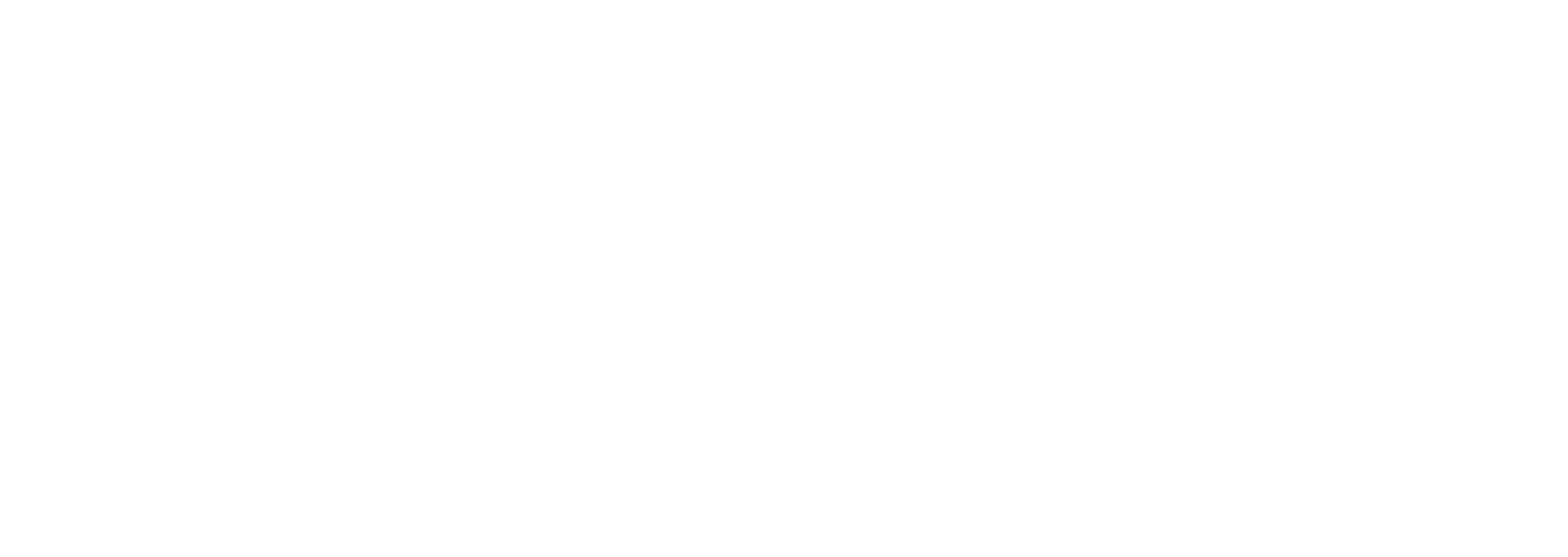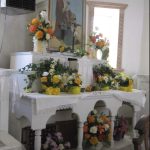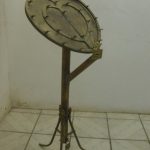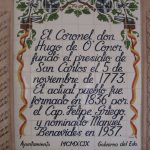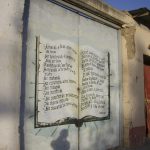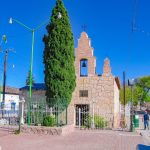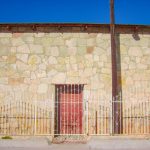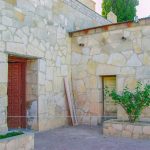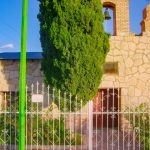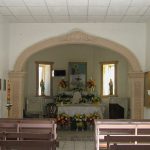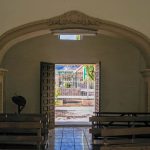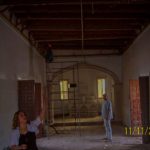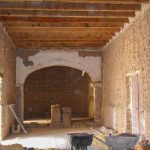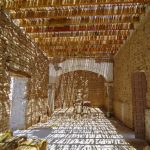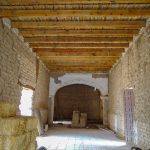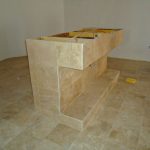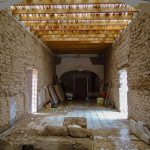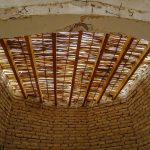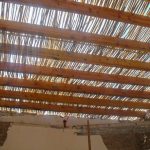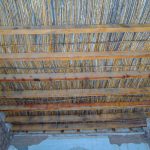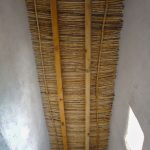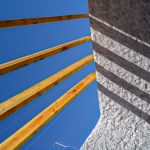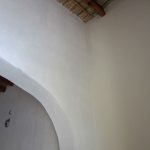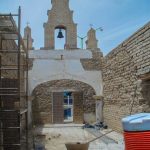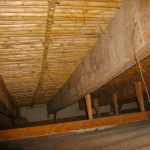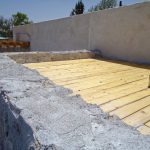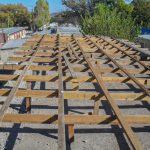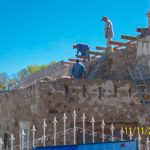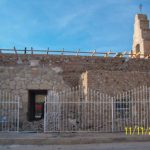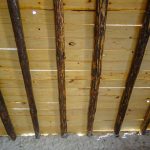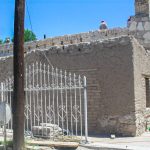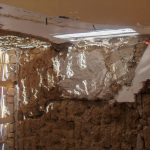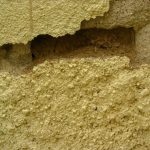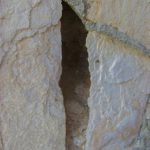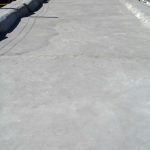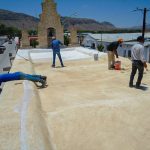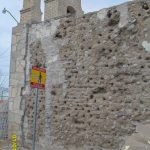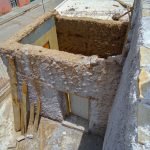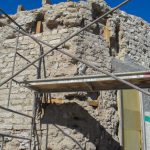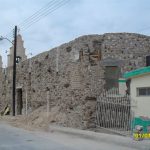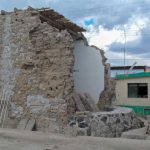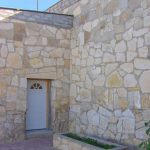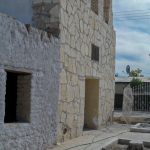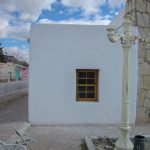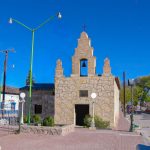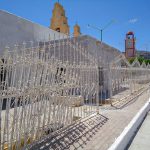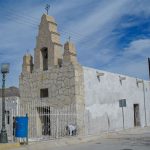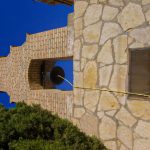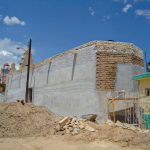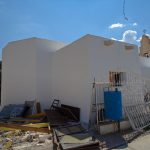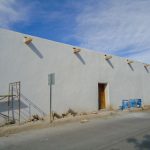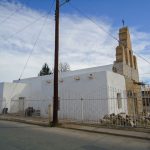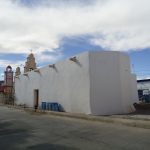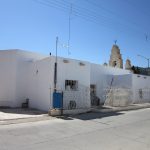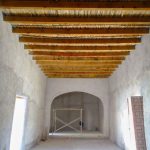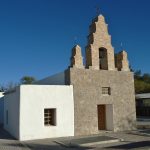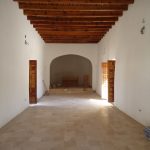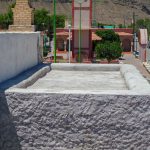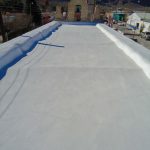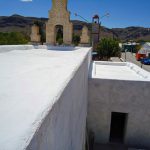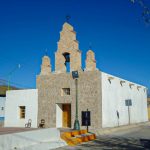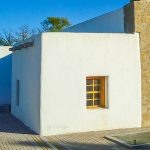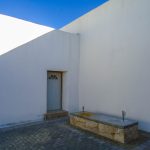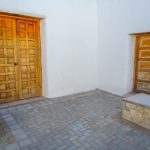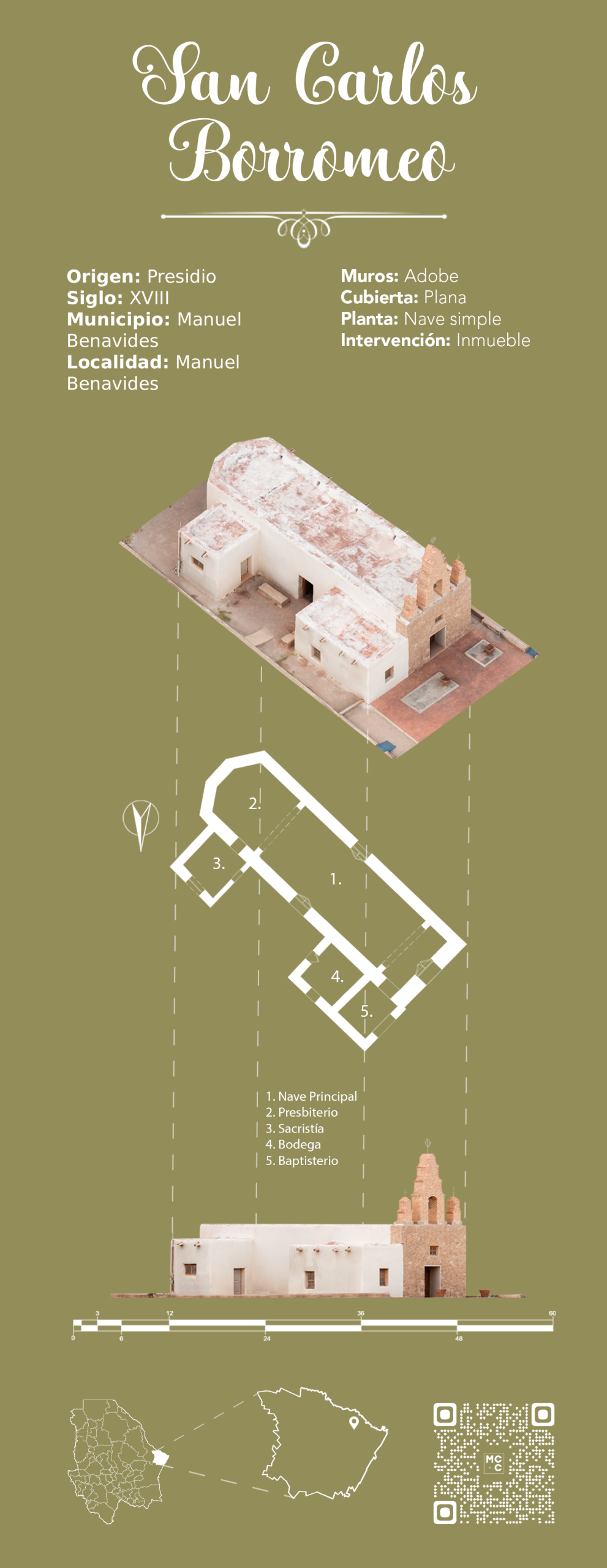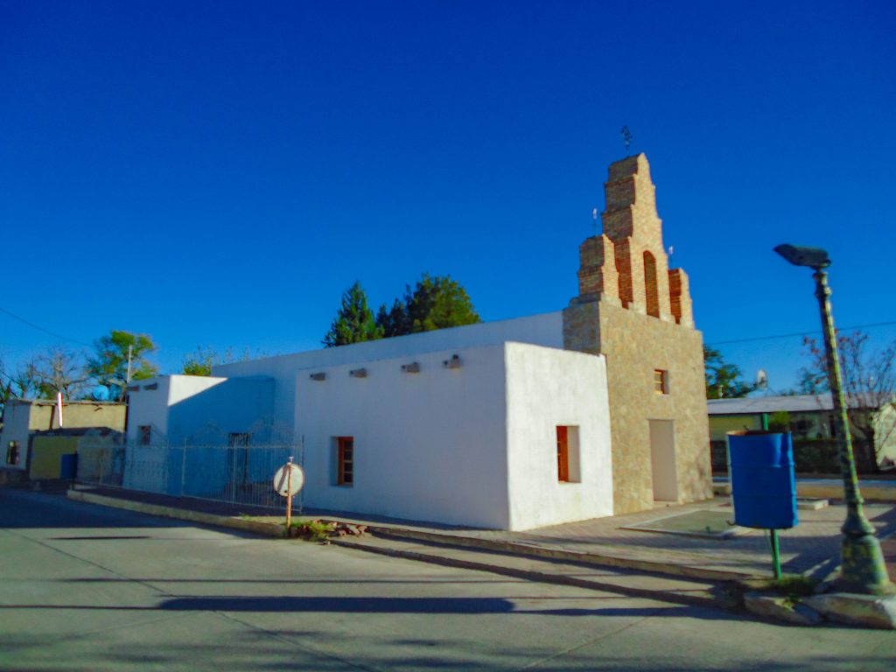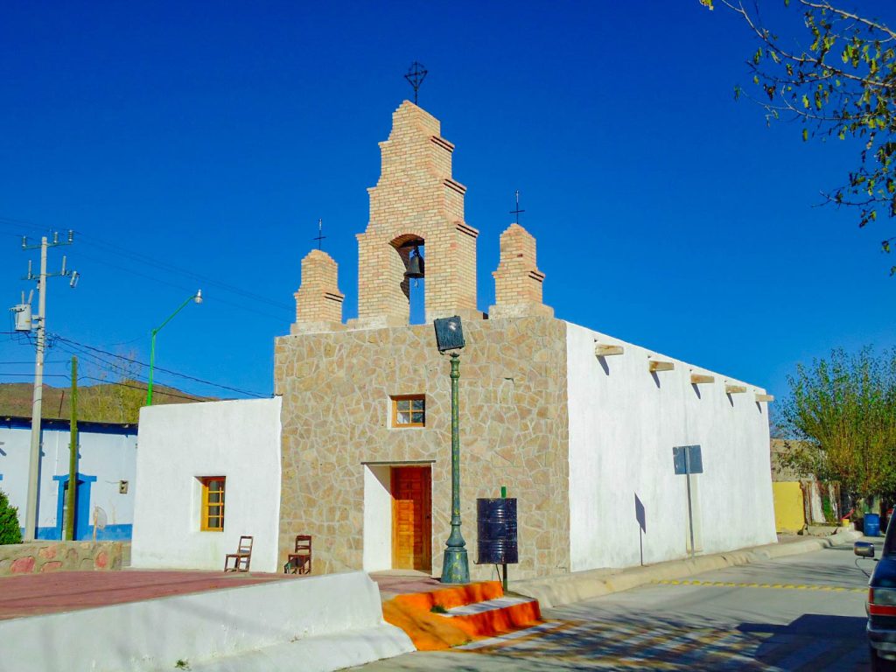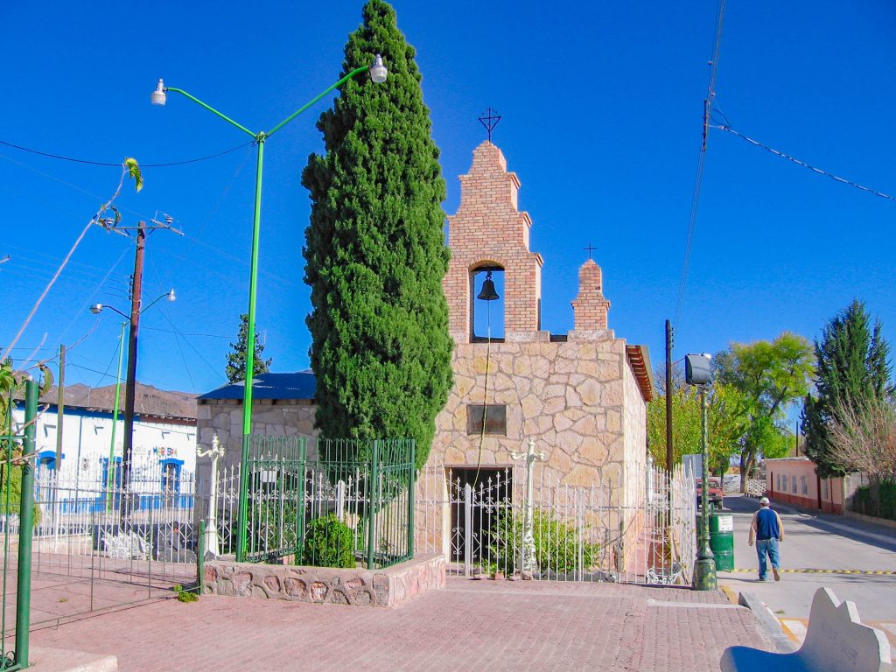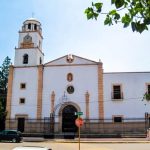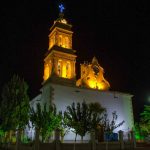San Carlos Borromeo – Manuel Benavides
San Carlos Borromeo - Manuel Benavides
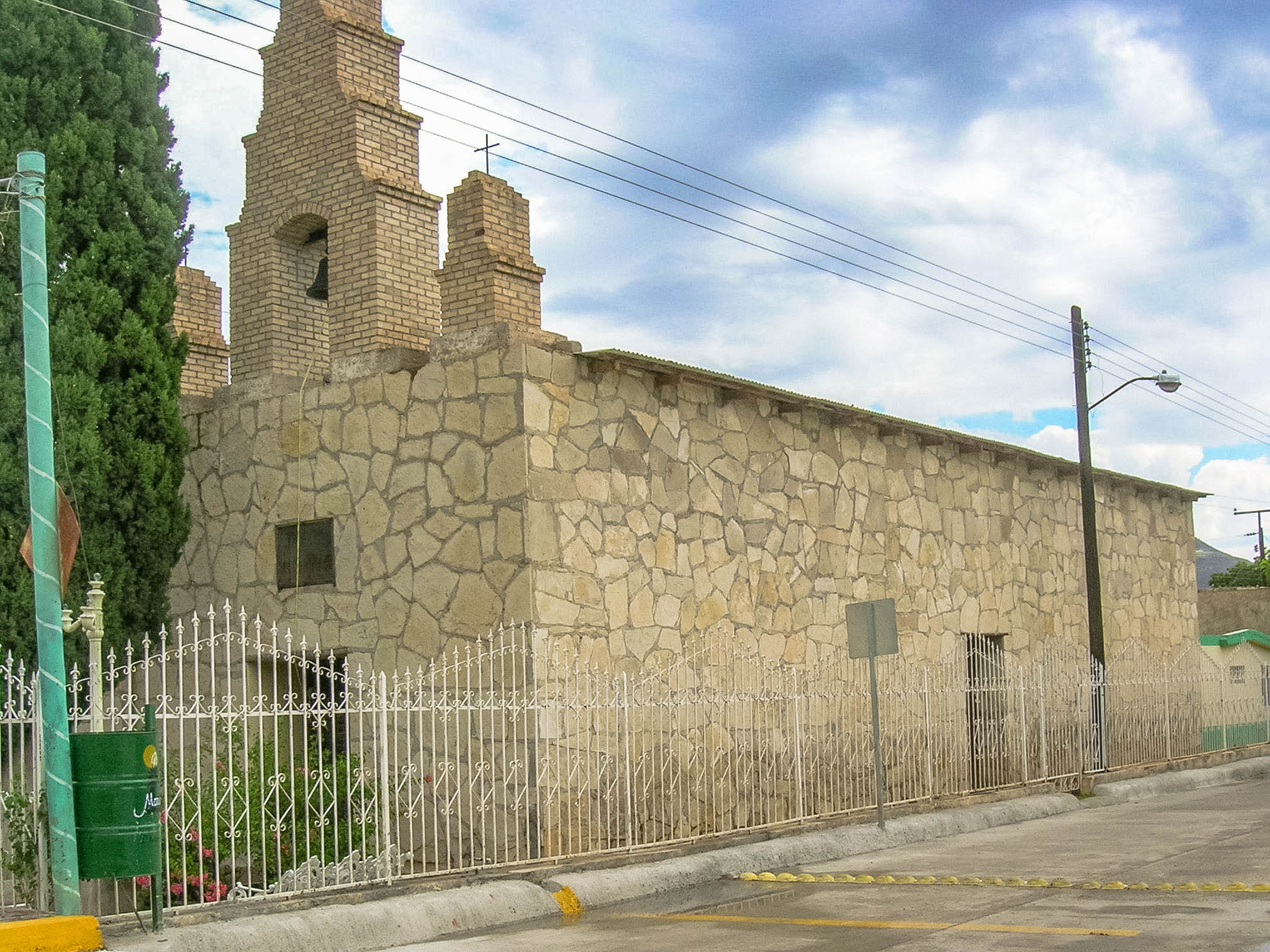
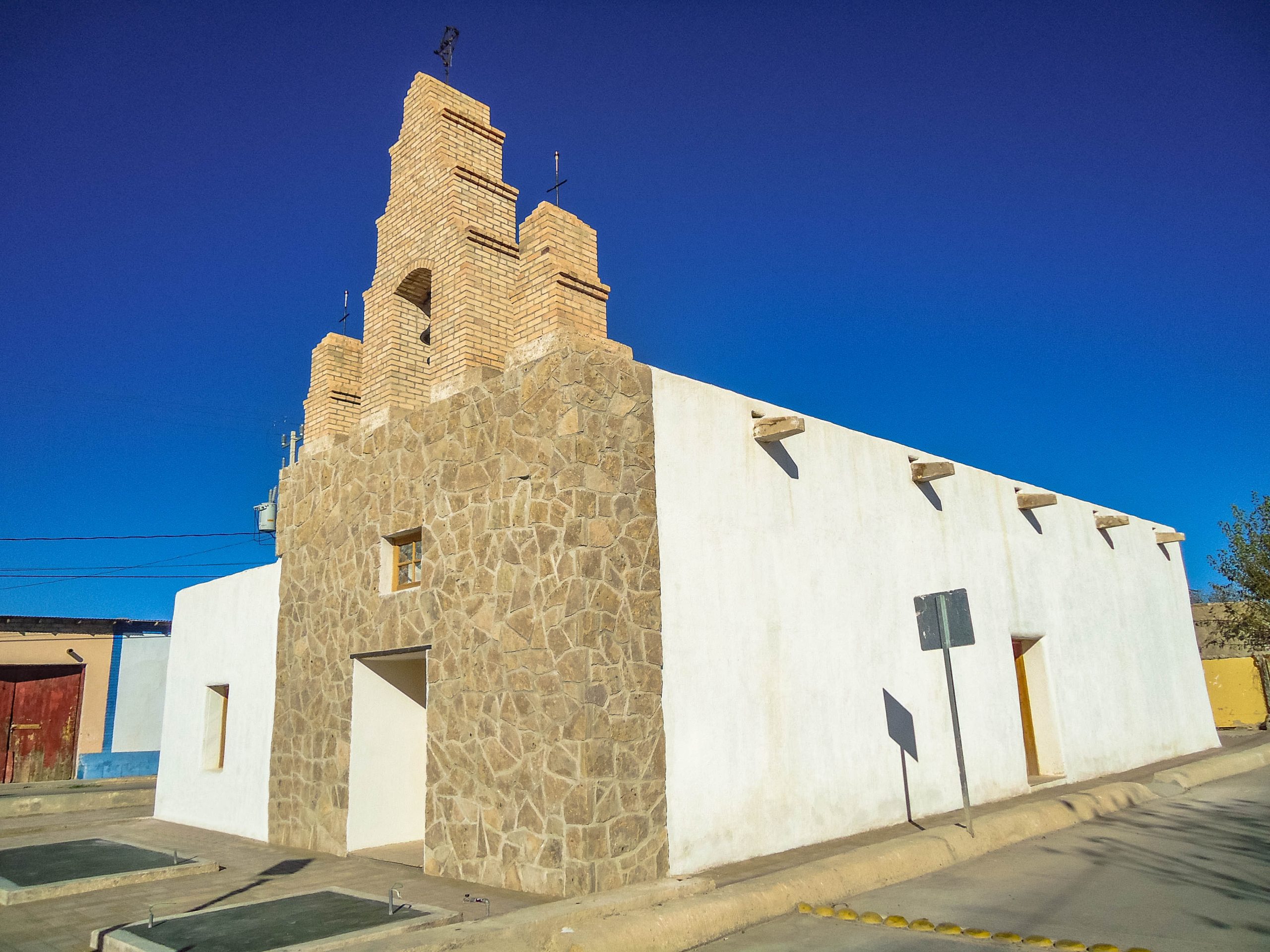
In 1773, the military presidio of San Carlos del Cerro Gordo was established, ordered by Colonel Hugo O´Connor, Inspector General of Presidios of Nueva Vizcaya, an order that was assumed by Captain Manuel Villaverde. The origin of the presidio’s name, according to Engineer Montoya, was due to the name of King Carlos III of Spain. The addition “Cerro Gordo” referred to the old presidio to which the military unit belonged, which was located in Cerro Gordo, Durango, between Tepehuanes and Conchos, for exploring the lands and conducting campaigns. Once the relocation of the southern presidios of Nueva Vizcaya to the banks of the Rio Grande was decided, Captain Manuel Villaverde mobilized following the “Regulations and instructions for the presidios to be established along the frontier line of New Spain, decreed by our lord the king in the royal decree of September 10, 1772”, derived from the contributions of Rubí and Lafora, serving as a garrison against attacks from the Apache, Mezcalero, and Comanche Indians.
It is likely that the shape and proportions of the temple were inspired by churches familiar to the new settlers of San Carlos, such as the Church of San Carlos Borromeo in the Villa of Aldama or some others in Texas, like San Juan Capistrano. However, the chapel can be said to have embodied the distinctive expression of desert architecture. In terms of spatial layout and urban location, it still maintains the relationship characteristic of churches in Spanish towns of the late 18th century.
We are deeply grateful to Prof. Juventino Juárez Acosta, who kindly provided us with the text “Historia de un Pueblo San Carlos,” prepared by Ing. Jorge Montoya Lujan, from which much of what is described here is based, as it is the only text supported by references in historical documents and archives.
Montoya Lujan, Jorge Luis, “Historia de un pueblo, San Carlos”; Pp.
The restoration of a building with simple architecture, yet one that preserves the memory of the social, political, and economic context in which it was erected, will contribute to strengthening identity and, without a doubt, will convey to future generations the viceregal origins of society in the northeastern part of the state of Chihuahua.
One of the temple’s most distinctive current changes is, without a doubt, its bell gable. This element, with uncommon proportions, is a modification of the original square form with two bell towers topped by a semicircle. The original bell gable was replaced by a more slender one with a single bell tower and two pinnacles, which were covered with industrial brick.
Probably, along with the modification of the bell gable, the interior and exterior coverings were altered, the latter being the most significant, as the original lime-and-sand plaster was replaced with a slate covering set in cement-sand mortar. These changes were likely made between 1965 and 1985, perhaps as a way to reflect the progress brought by mining, since materials and photographic records show that before these dates, the building had lime-and-sand plaster. The last decade has seen, in terms of changes, the addition of moldings and concrete trims, resembling 19th-century architecture and imitating plaster applications, even introducing keystones of lowered arches within these moldings.
INVERSION 480,000.00 MXN
PHASE I $150,000.00 (2009)
The false ceiling in the central nave and presbytery was removed, revealing traces that it had a cloth ceiling, as the frames are still preserved. The galvanized sheet roofing of the central nave, baptistery, office, and sacristy was removed.
Almost 70% of the limestone covering the façades of the side walls and the sacristy was removed. A section of the metal railing on the west façade was removed to carry out the limestone removal operations and to prevent damage to the ironwork.
Where cracks were found, cavities were opened to install wooden “H”-type locks at the right corner of the presbytery and at the junction with the sacristy.
The window openings in the sacristy and baptistery were reduced, and the external access to the latter was closed. The concrete plaster inside what was possibly the baptistery was removed, revealing that a large portion of the adobe wall was missing. Subsequently, work began to replace sections of the adobe wall.
The concrete low wall supporting the metal posts of the perimeter railing was partially demolished.
The concrete flooring in the baptistery was removed. Closure with adobe blocks began at what was the lateral access to the baptistery. The concrete parapet behind the bell gable and the lateral pinnacles was removed.
The removal of the wooden roof structure was initiated.
- Community
PHASE II $330,000.00 (2010)
Placement of adobe and stone patches at the bases of the walls and in the baptistery. The sacristy roof and the small slab were removed; concrete boards and blocks were taken out.
A workshop was conducted with the workers, with the support of master mason José del Refugio Becerra, on lime mortar plastering for interiors and exteriors.
The corner of the sacristy was rebuilt with stone and adobe. The quiote was treated with fumigation and installed. Five gargoyles were placed in the main nave, and work progressed on the construction of parapets using flagstone and lime mortar. Lime mortar pointing was applied on the walls.
- Community
- Municipality
- MCC
- FOREMOBA
Thanks to the concern of the presbytery Carlos Estrada, as well as the community of Manuel Benavides, regarding the structural stability of the San Carlos Borromeo Church building, a request was made to the Civil Association Misiones Coloniales de Chihuahua to assess its conservation status and prepare an intervention project to enhance the value of the church. This was prompted by the changes and renovations that the community is interested in making to the building.