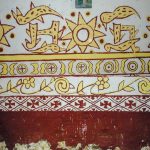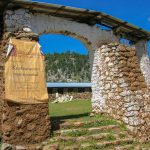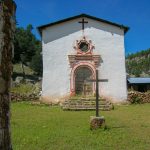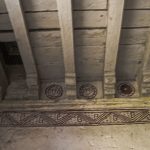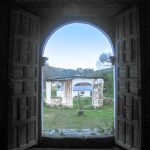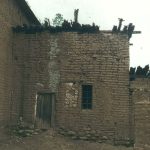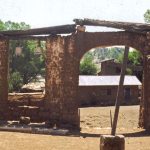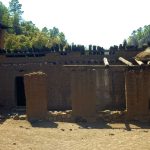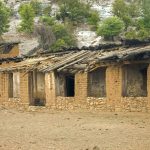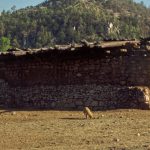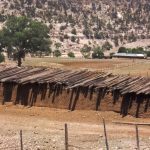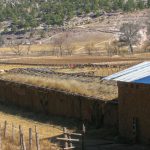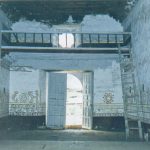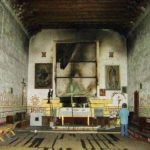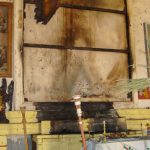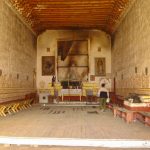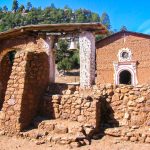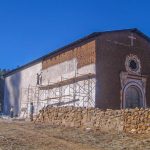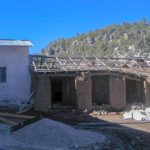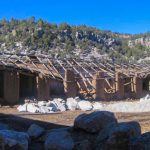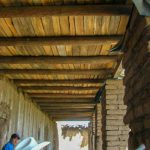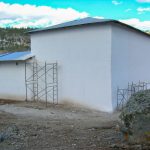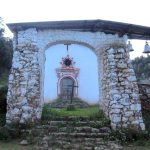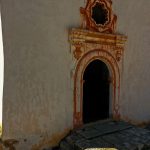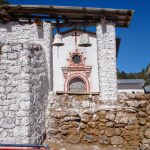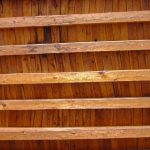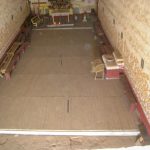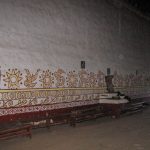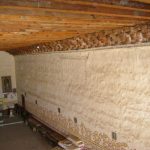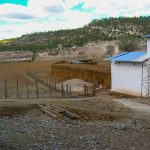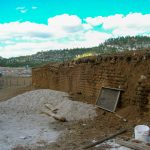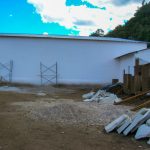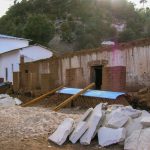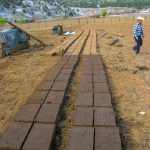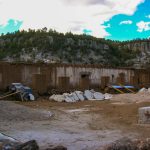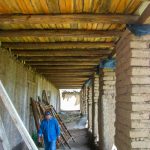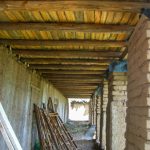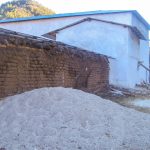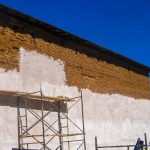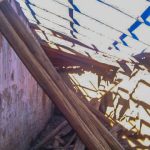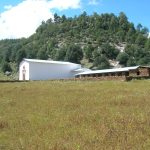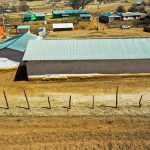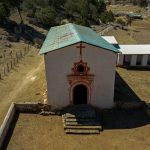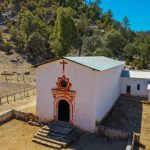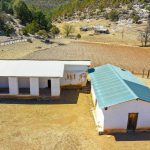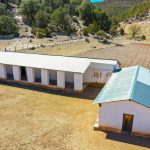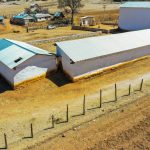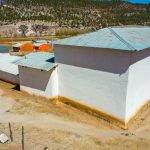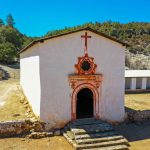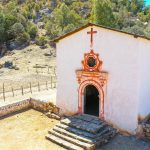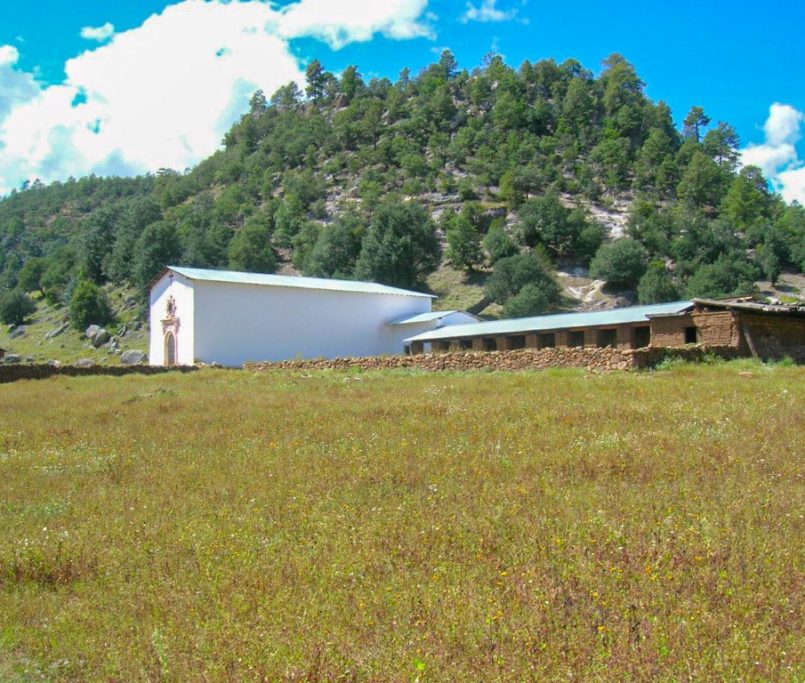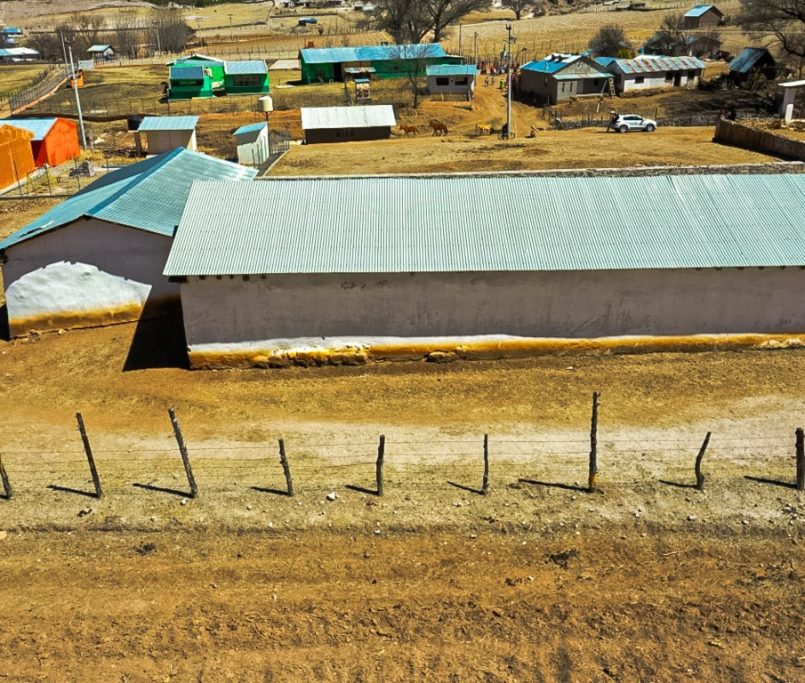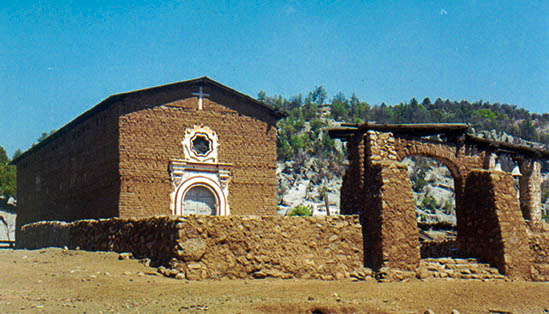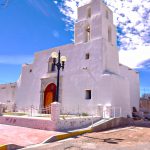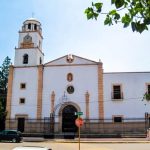Nuestro Padre San Ignacio
Nuestro Padre San Ignacio
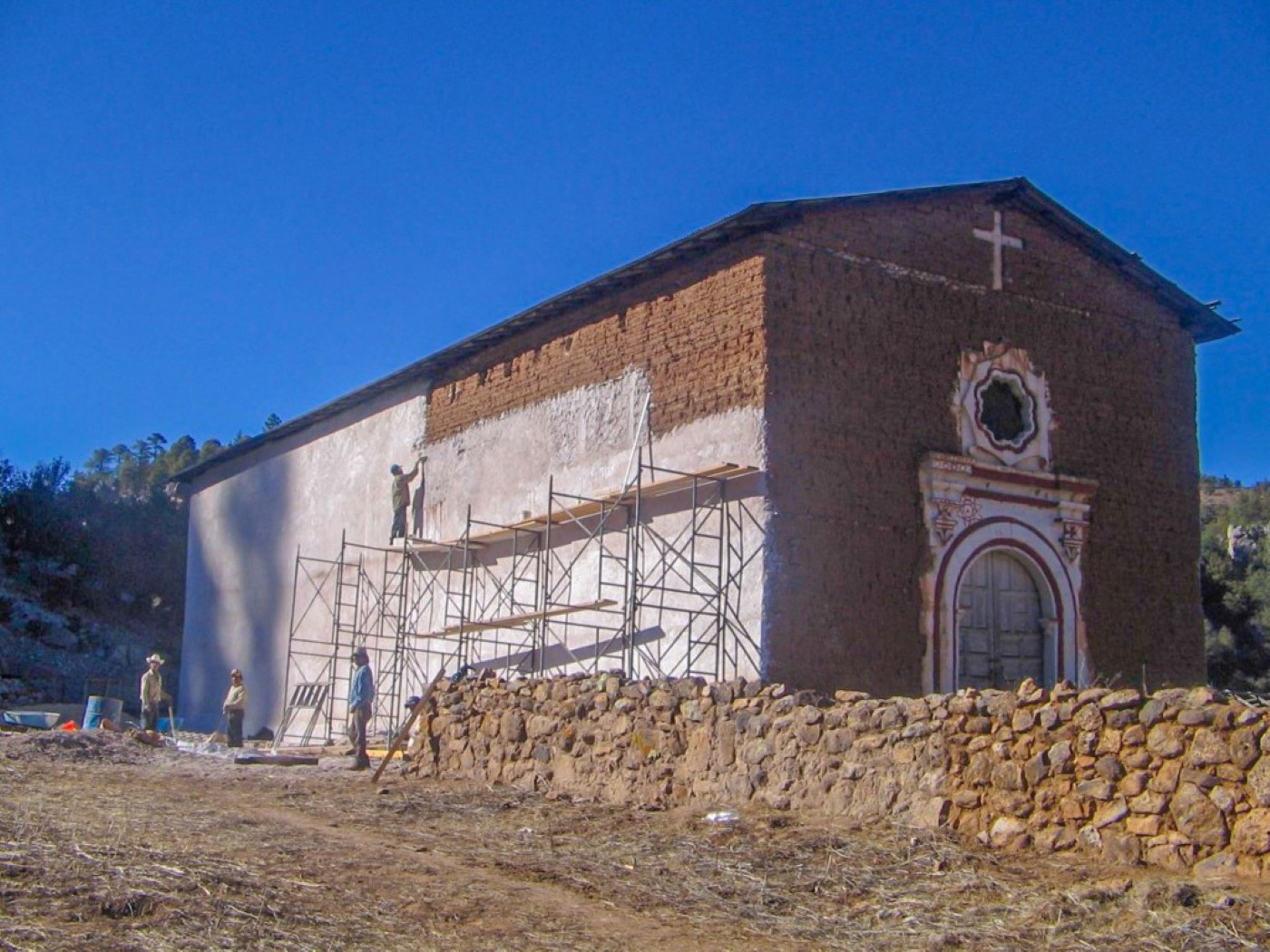
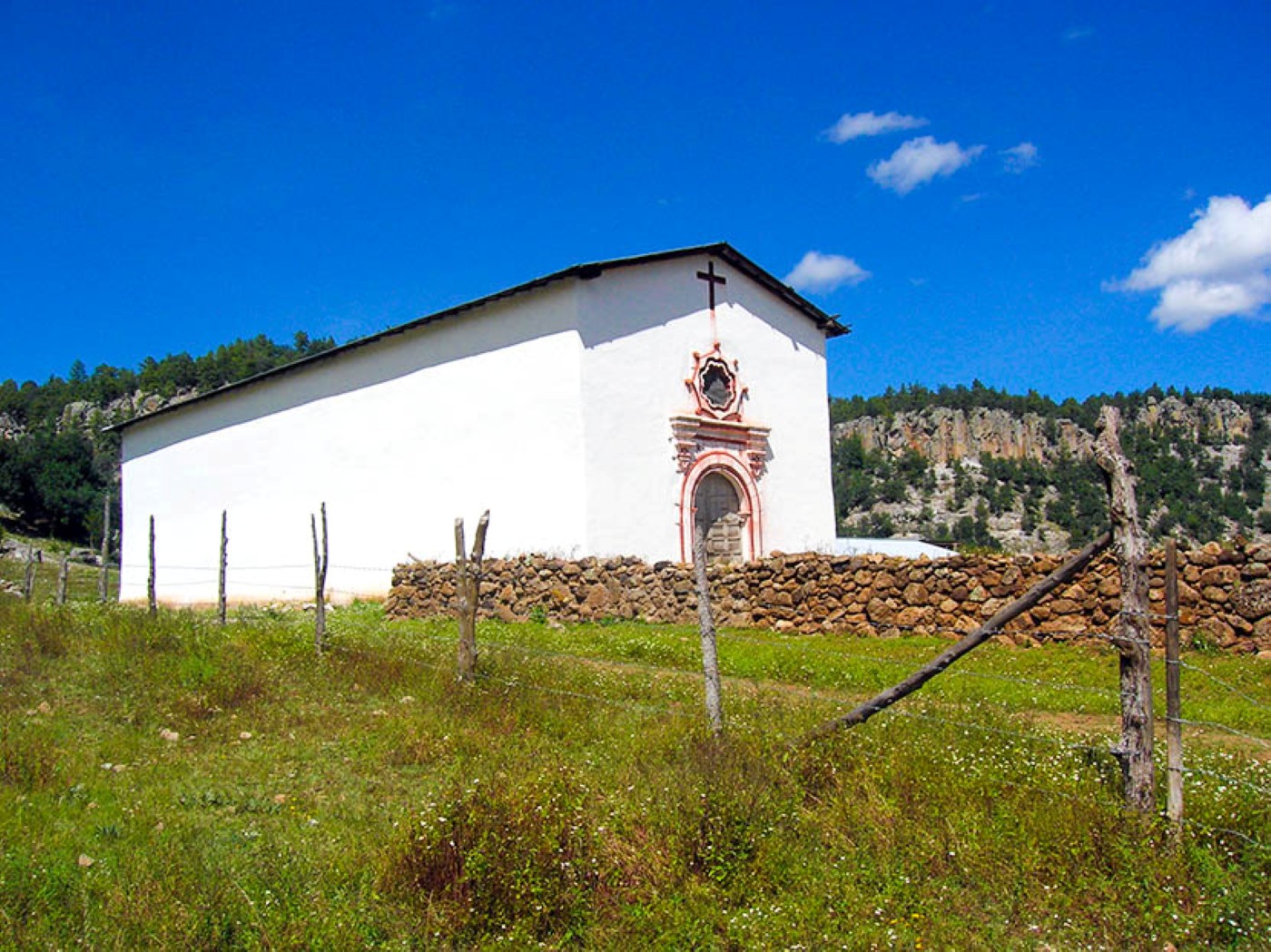
The Papajichi mission is part of a mestizo settlement whose original dedication was to Saint Ignatius, but which today bears the name “La Virgen de Guadalupe de Papajichi.” Paul M. Roca states in his book Spanish Jesuit Churches in Mexico’s Tarahumara (1979) that, around 1725, Papajichi was composed of 130 families and that Pedro Martini, a priest from Norogachi, built the first church on this site.
The landscape surrounding the church is quite rustic, featuring a small river and some houses scattered throughout the valley. In general, the inhabitants of Papajichi use construction techniques and materials typical of the region for building their homes. The land on which the church is built is a plain with a slight slope from north to south; behind the church, the valley rises sharply, forming small stone cliffs. Of the two original bells, only one remains, as the second was stolen and could not be recovered.
The historical value of the convent complex of the Mission of La Virgen de Guadalupe de Papajichi is based on the establishment of a settlement by the Spanish crown, according to which a religious order was granted the administration of a territory in order to indoctrinate, evangelize, and implement the population ordinances issued by the Spanish crown in the 16th century.
Jesuit
18th
Guachochi
Papajichi
Immovable property, movable property
Adobe
Double-pitched roof
Single nave

The church is a typical religious building constructed by the Jesuits in the Sierra Tarahumara, using traditional regional materials and techniques such as adobe, stone, mud mortar, and pine wood for the roofs. The nave has the shape of an irregular rectangle, with the side walls narrowing as they approach the altar, thus emphasizing the interior perspective. The original construction of this church consists of a nave, a sacristy, and a convent; two courtyards complete the rest of the complex. An entrance framed by an arch and a bell tower made of adobe, stone, and wood are the most important elements of the main facade of the nave
The convent in front of the church is used by the local population as the “Comerachi,” a meeting place for Tarahumara women, where they rest and prepare food for celebrations. For this purpose, some adobe benches were built along the walls of the convent. The importance of the “Comerachi” goes beyond being a place for resting and preparing meals; it is actually a fundamental space for the social life of the community, also functioning as a guesthouse, infirmary, storage area, and more.
INVERSION 380,000.00 MXN
PHASE I
Exterior plastering and reinforcement of the “Comerachi” wall. Part of the pergola columns that had collapsed under the snow were reconstructed.
Structural cracks were consolidated with adobe bonding. The area was cleaned in preparation for the installation of cantera stone tiles on the floor.
- SECTUR
No Masses are celebrated in the church, as there is no priest to officiate them; instead, local people must travel to Norogachi for their religious celebrations. In recent years, Misiones Coloniales de Chihuahua A.C., as part of the program “A Mission for Chihuahua: 50 Colonial Missions,” carried out a restoration and conservation project for this historical monument, which included the removal of harmful elements, repair of deteriorations, and the establishment of a maintenance plan.



