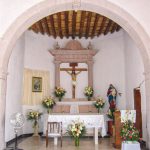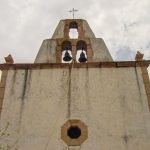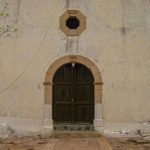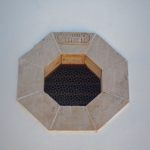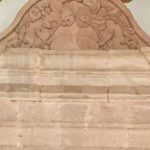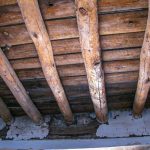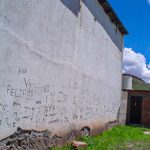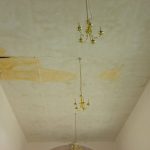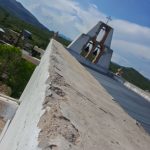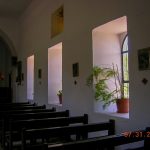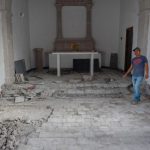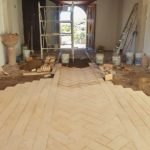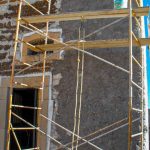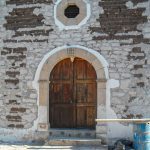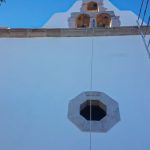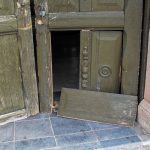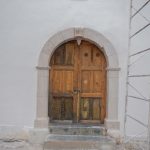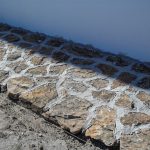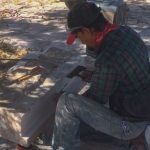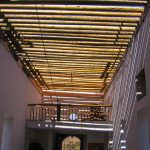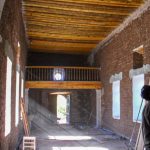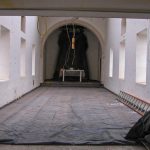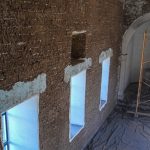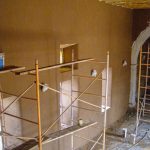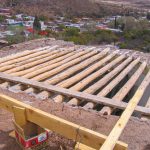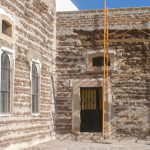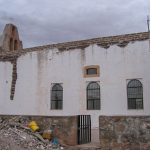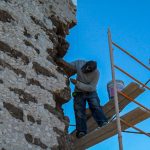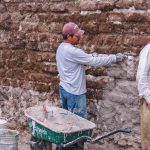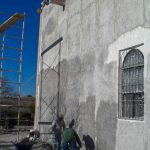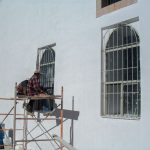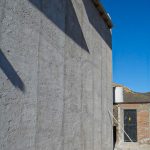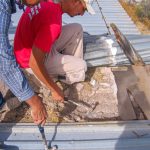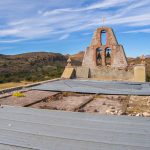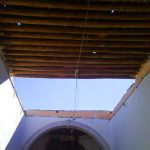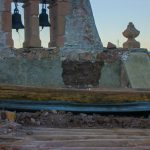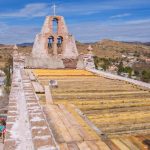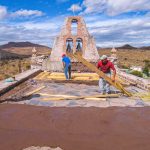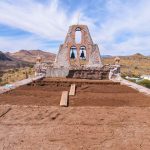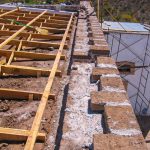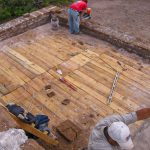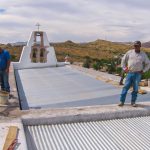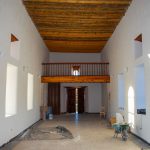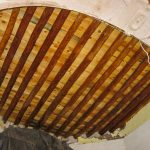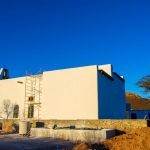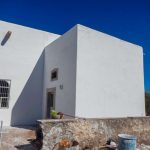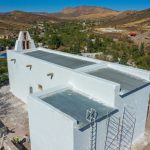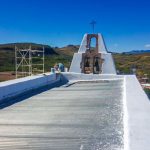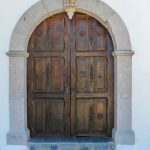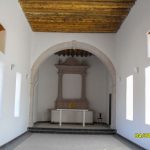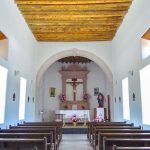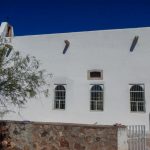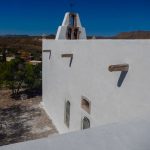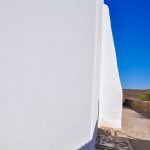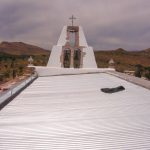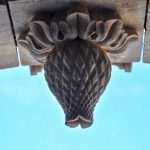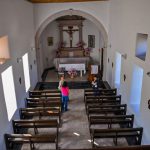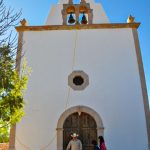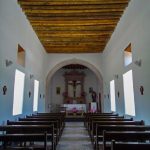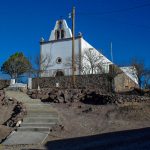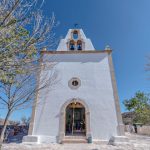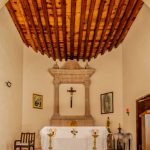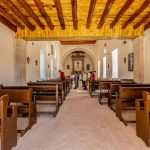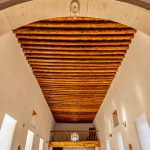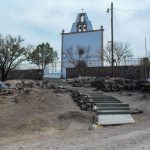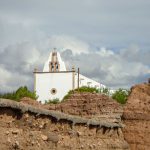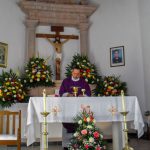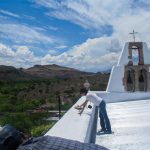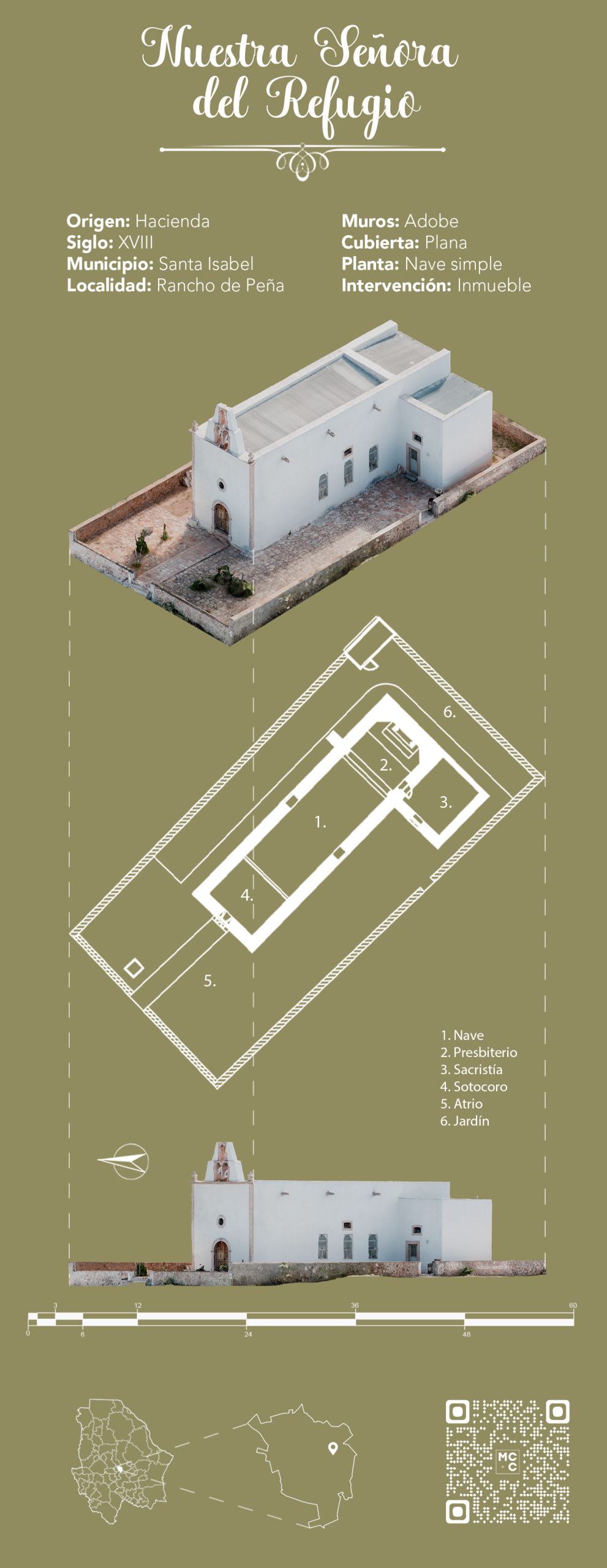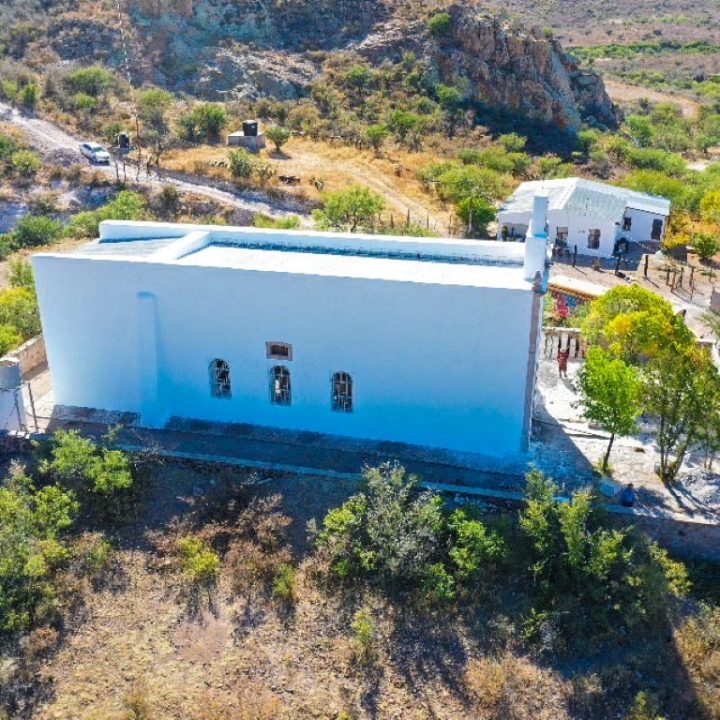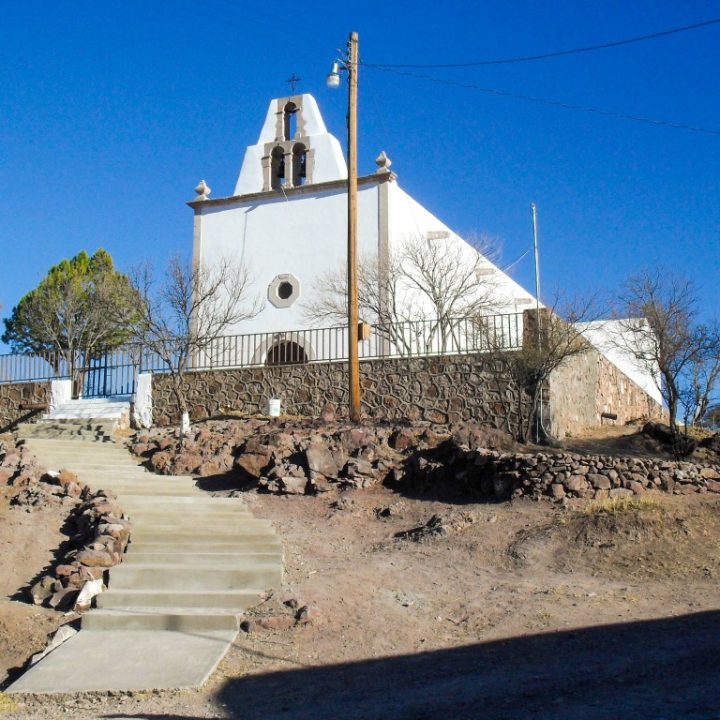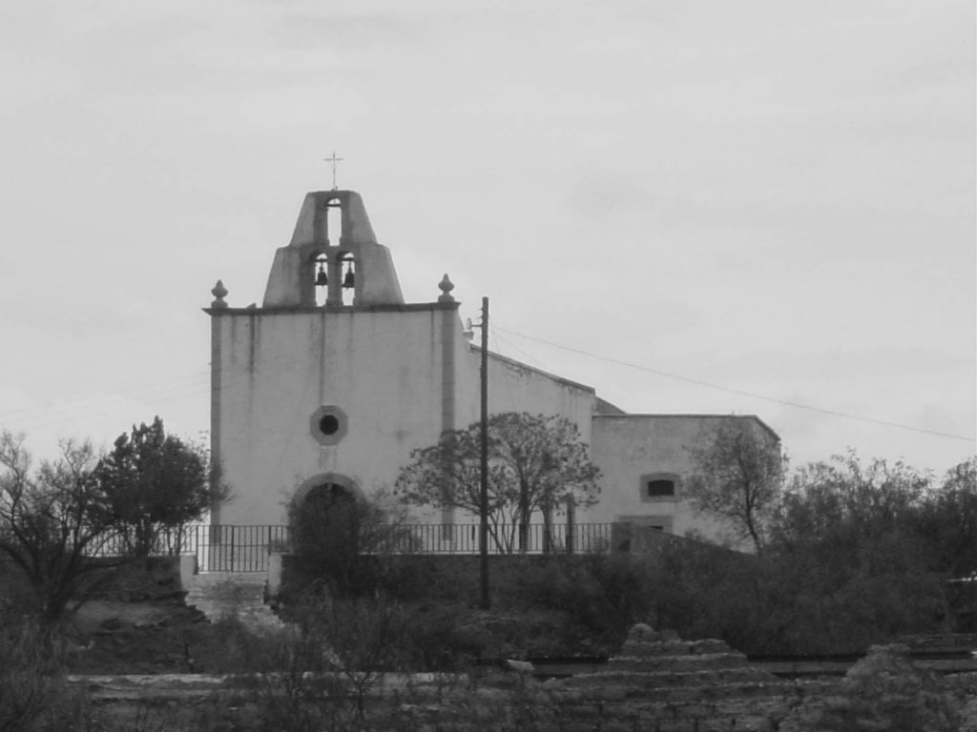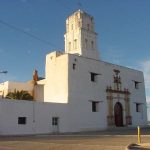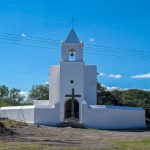Nuestra Señora del Refugio
Nuestra Señora del Refugio
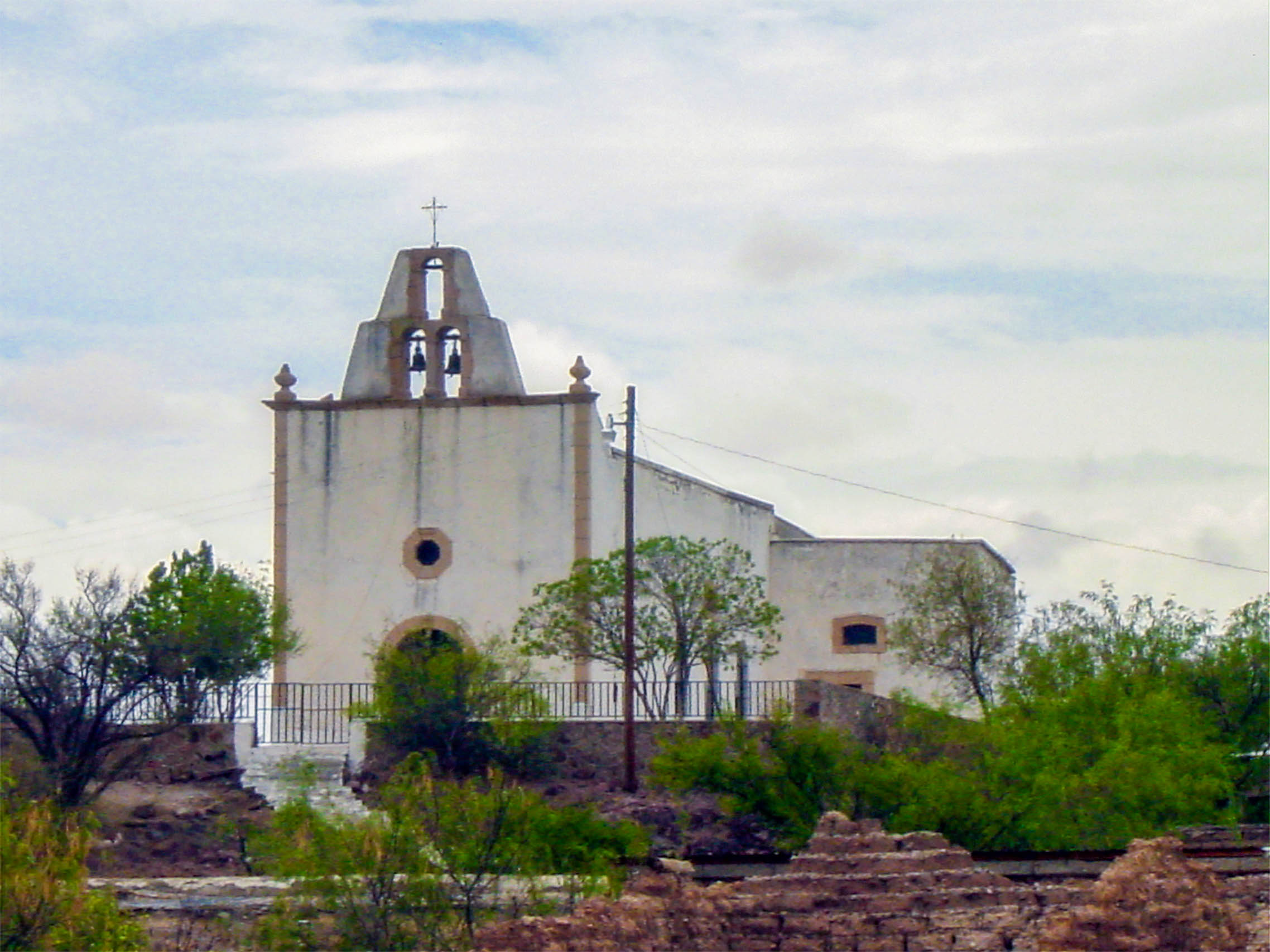
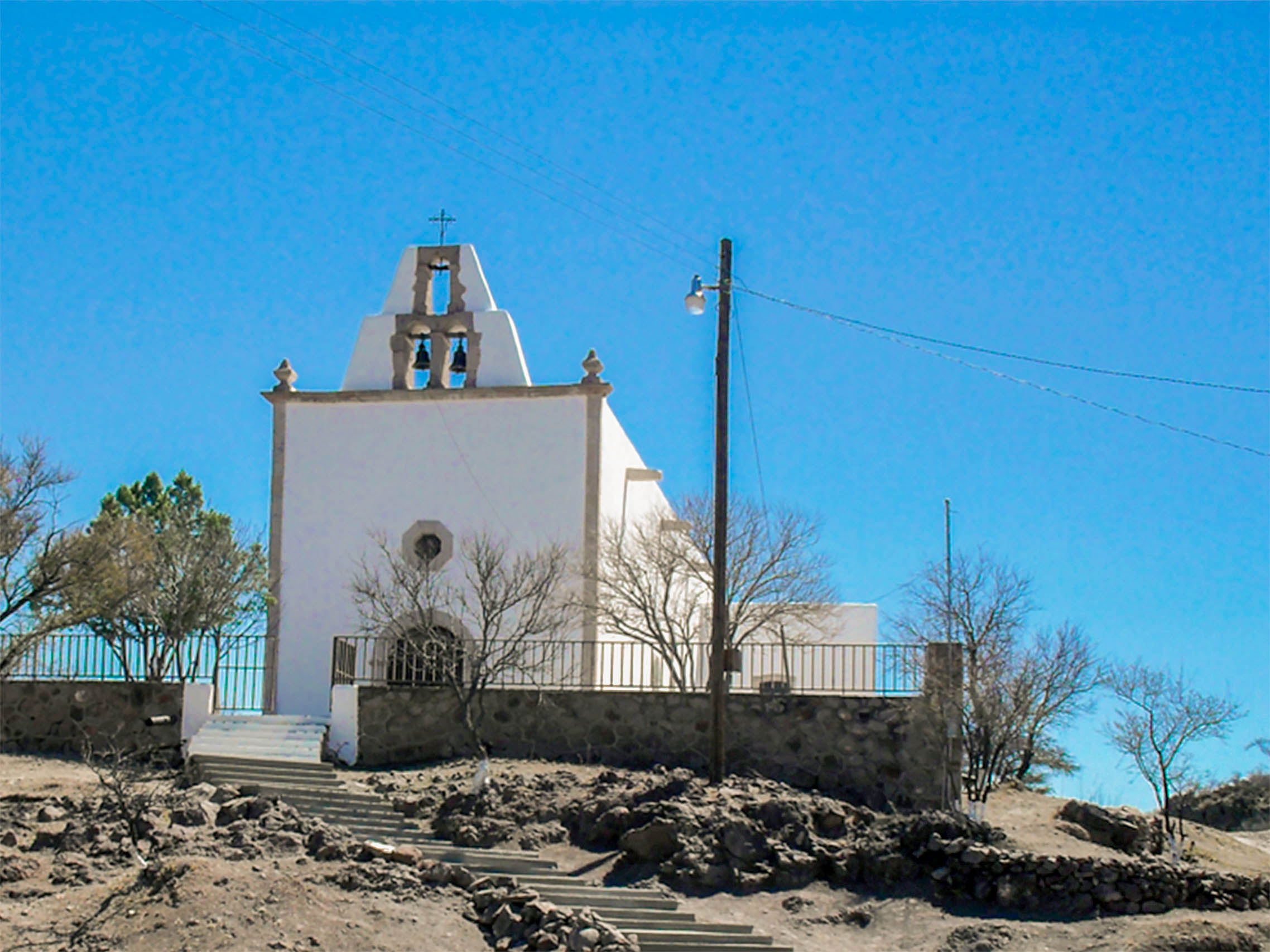
Haciendas, such as in the case of the origin of "La Hacienda del Refugio de Rancho de Peña", were established in the fertile valleys of the state, making use of river water or drawing it from wells that they dug.
The large landowners built an imposing house and chapel, generally on a hill, along with a stone granary or one with thick adobe walls. These constructions resembled fortresses, surrounded by enormous walls with large access gates and tall towers with lookout slits for armed guards, as they had to be monitored day and night against possible attacks by the indigenous people. Like in all haciendas, there was a large courtyard inside; around it were rooms, living quarters, and kitchens; there were fountains and cisterns, especially necessary in semi-desert areas; also gardens, granaries, and sheds for the carts. During the 18th century and up to the early 20th century, due to the boom in agricultural and livestock activities in the state of Chihuahua, large hacienda complexes were built that usually included a building dedicated to Catholic worship. Thanks to the devotion of the parishioners, these constructions survived the passage of time and became the temples of the communities that developed around them.
The Chapel of the Virgin of Refugio is an example of this. Built at the end of the 19th century, as indicated by an inscription on its front façade reading 'May 1888,' it is the only building that still exists from those that comprised ‘La Hacienda del Refugio,’ to which this community owes its origin.
Prior to the existence of the Hacienda, the history of the region is known thanks to the establishment within the area near the present-day city of Chihuahua of the “Conversiones,” whose main purpose was to serve as “Misiones Vivas".
The administrative structure of the settlement was: governor, lieutenant governor, mayor, captain, constable, 3 troops, ensign, sergeant, 5 prosecutors, 10 cantors, and 7 sacristans. In 1765, Bishop Tamarón reported the existence of 41 families with 185 indigenous people; by 1787, there were 164 indigenous people recorded. According to the 1789 census, the population of the mission, including the attached settlements, was 425 souls; in 1793 it grew to 657 people; by 1816 and 1817, the numbers decreased to 344 and 325, respectively.
The restoration and conservation of the Chapel of the Virgin of Refugio is part of the effort that the Santa Isabel community has invested in the comprehensive project for the temple from 2006 to the present. This project contributed to the final stages of the comprehensive restoration project of the building, which is listed as a historic monument.
Over time, various interventions have affected the original state of the building: complete replacement of the earthen roof and installation of zinc sheets, opening of windows, addition of materials such as glass, and substantial changes to the wooden carpentry.
There are new facilities at the rear of the property, corresponding to sanitary services. The underlying areas retain a significant portion of the original vegetation and include a septic tank in poor condition.
In 2021, it benefited from the EKÁ tax incentive program, which allowed the floor to be replaced with cantera stone pavers, as well as maintenance of the interior and exterior beams and walls.
INVERSION 821,600.00 MXN
PHASE I
Community and municipality $521,600.00 (2008)
PHASE II City Hall $150,000.00 (2021)
EKÁ NAWÉAME $150,000.00 (2021)
Removal and protection
- Carpentry
- Demolition of floors and slabs.
- Supply, fabrication, and installation of stone pavers.
- Protection of cantera stone.
- Exploratory test pits to locate the stratigraphy of the mural painting, one at 1.5 m above floor level, on all walls, both interior and exterior.
- Vertical strips in the areas of the chancel below the choir, presbytery, main entrance, and choir inside; two vertical explorations on the main facade, and two more on the side facades.
- Exploratory test pits on the carpentry, mainly the main door, as well as the choir railings and windows – upper ones of the central nave.
- Removal of the drywall ceiling to assess the condition of the beams.
- Replacement and repair of beams found to be in a state of deterioration.
- Removal of the metal sheet and repair of parapets and drains.
- Restoration of the burnished surface with lime and sand mortar.
- Waterproofing using the soap and alum technique in alternating layers.
- Restoration and replacement of floors with stone materials, in accordance with the technical specifications described in the corresponding plan.
- General cleaning of the cantera stone, restoration of missing elements on the bases and capitals, and adjustment of the side cornices.
- The restoration of levels in the side courtyard aims to correct the damage caused by the pooling of rainwater.
In 2006, the community of Rancho de Peña approached Misiones Coloniales de Chihuahua, A.C., requesting the execution of a restoration project. In December, the project was delivered to the community, and at the end of 2008, the works began when both the community and the Municipal Government were ready.
Thanks to the collaboration agreement signed between the Federal Government, through SECTUR (Secretariat of Commercial and Tourism Development), and the Secretariat of Planning and Evaluation, the Municipal Government of Santa Isabel, and Misiones Coloniales de Chihuahua, A.C., as well as the support of the National Council for Culture and the Arts through the FOREMOBA program (Fund for Supporting Communities in the Restoration of the Chapel of the Virgin of Refugio).
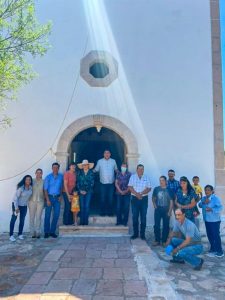
On-site contact:
Parroquia Santa Isabel



