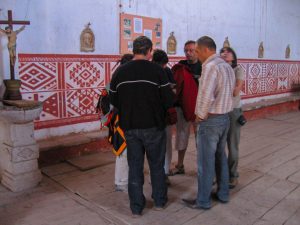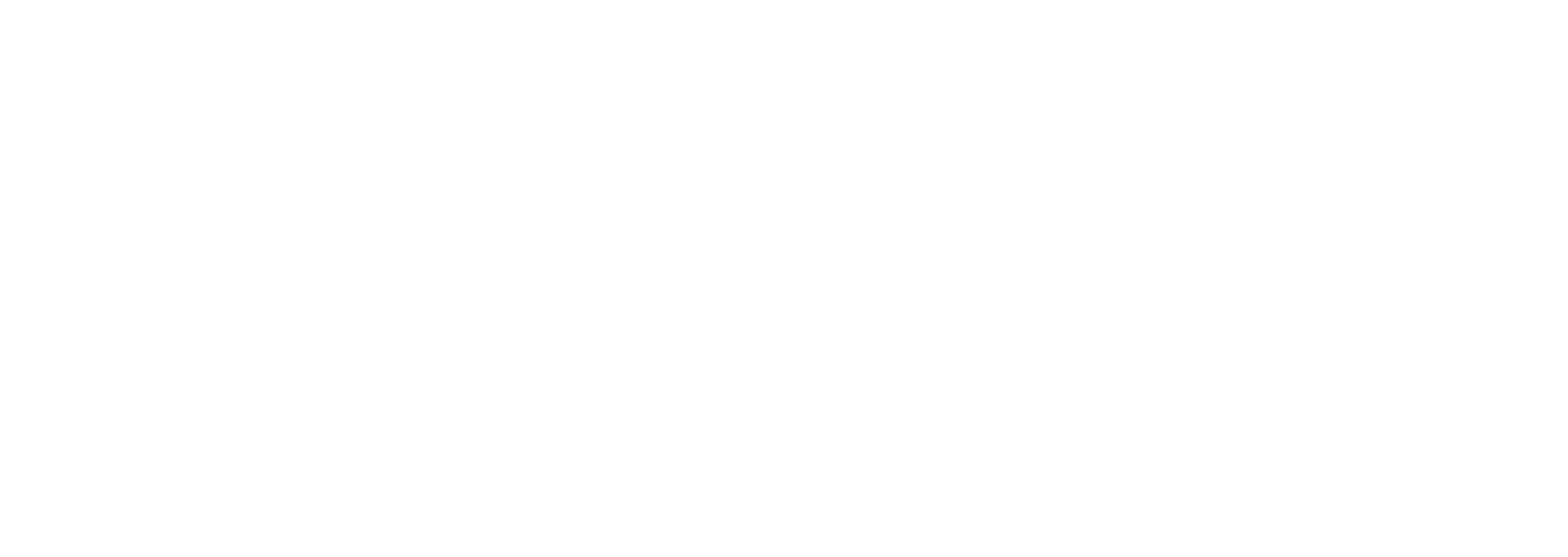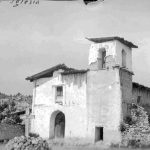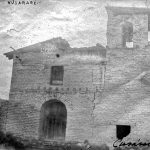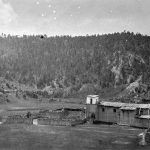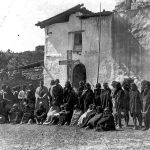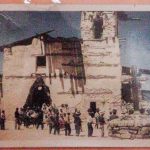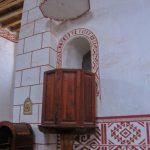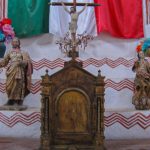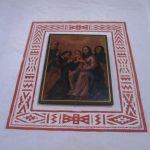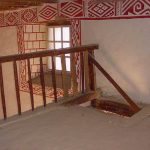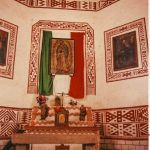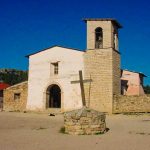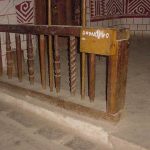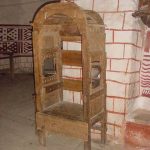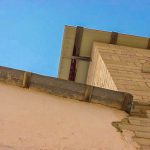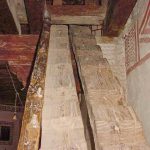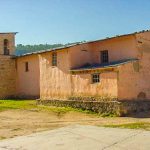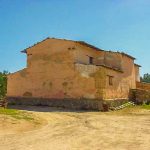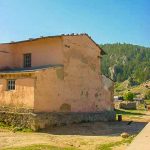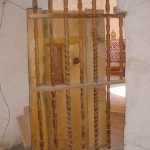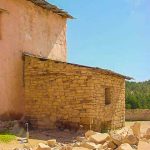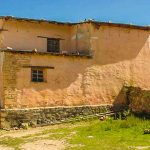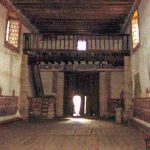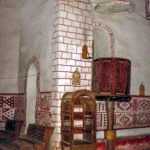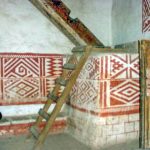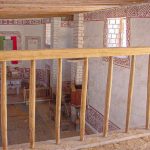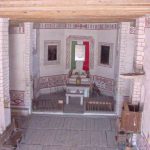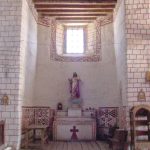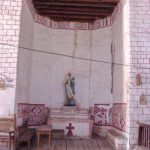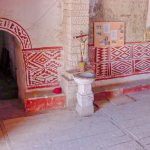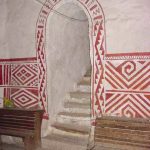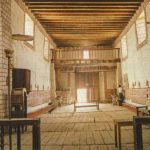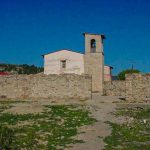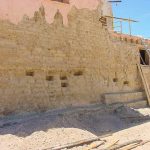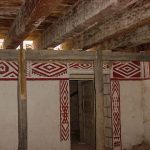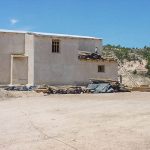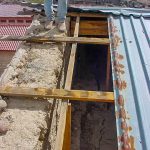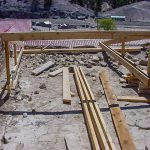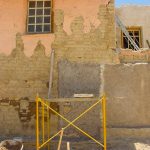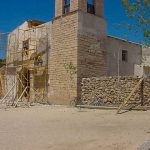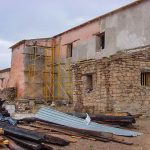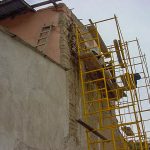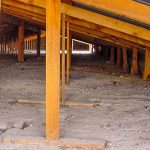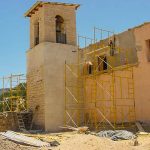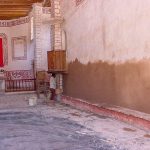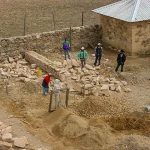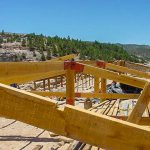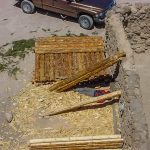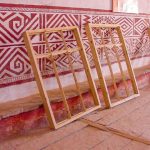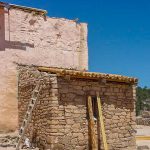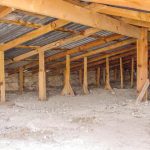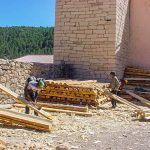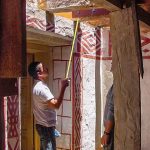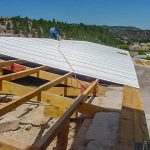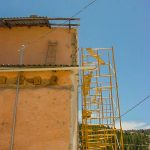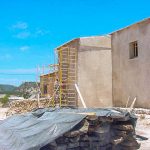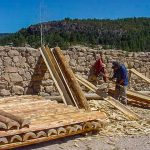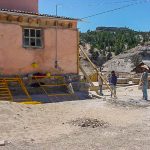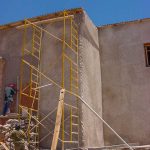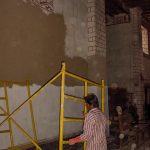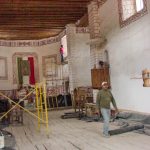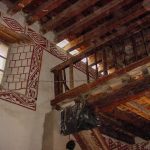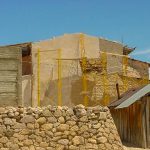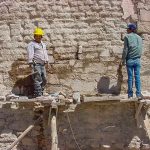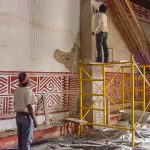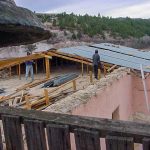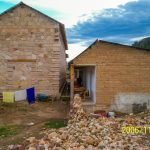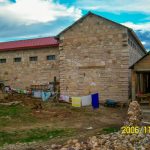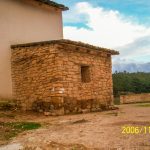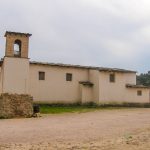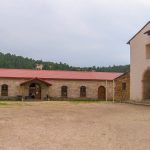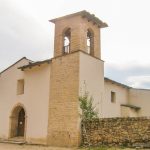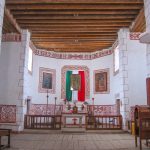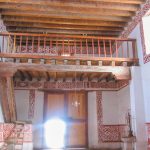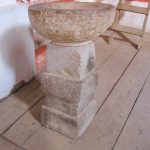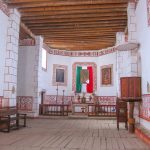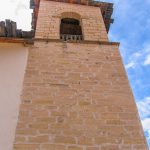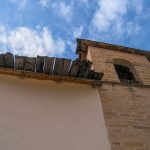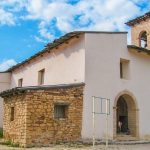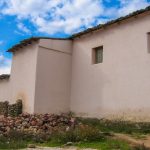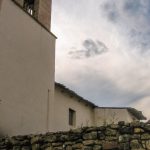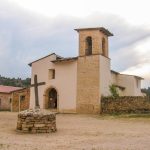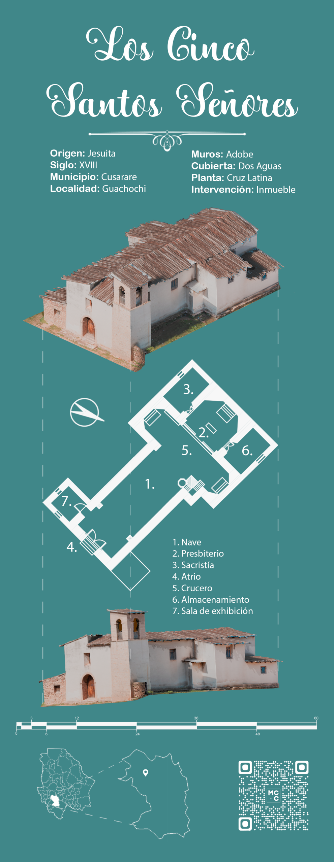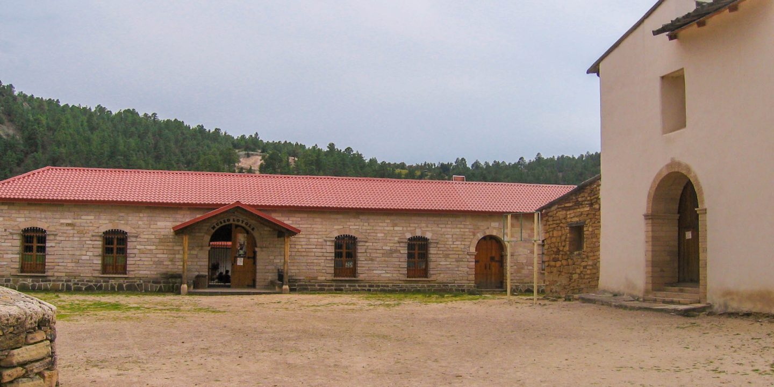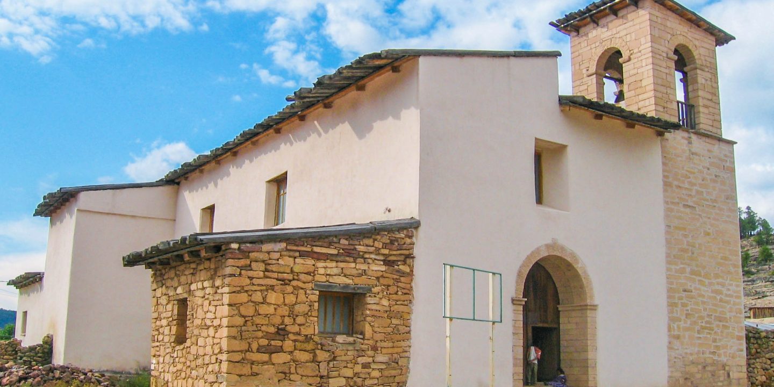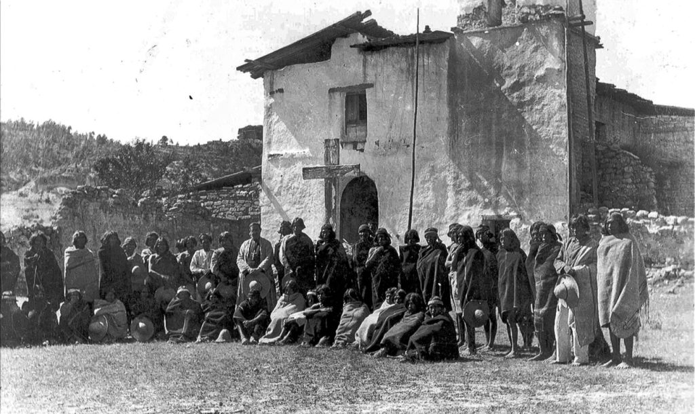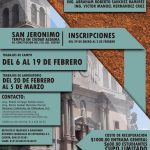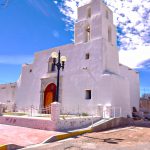Los Santos Cinco Señores
Los Santos Cinco Señores
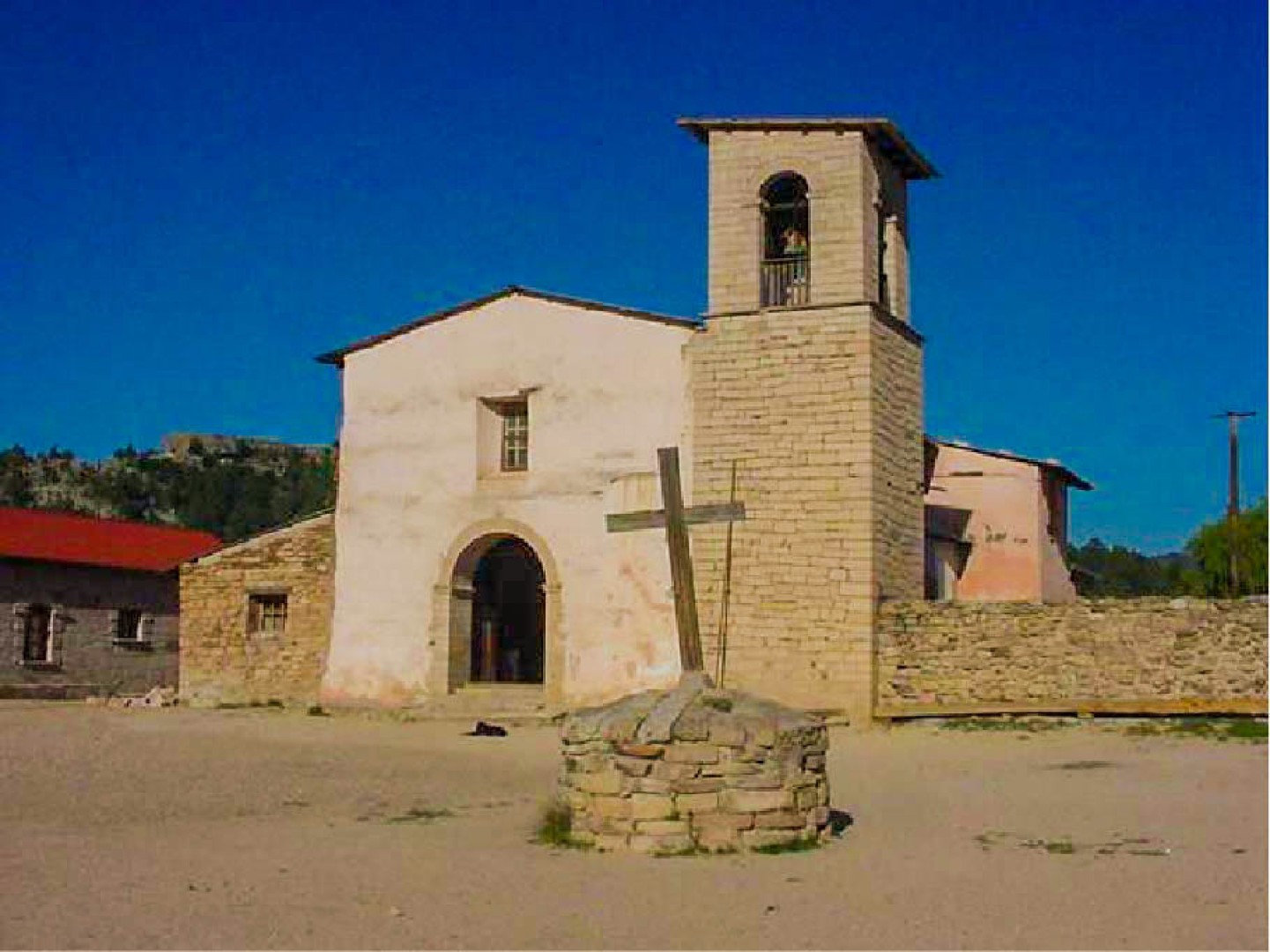
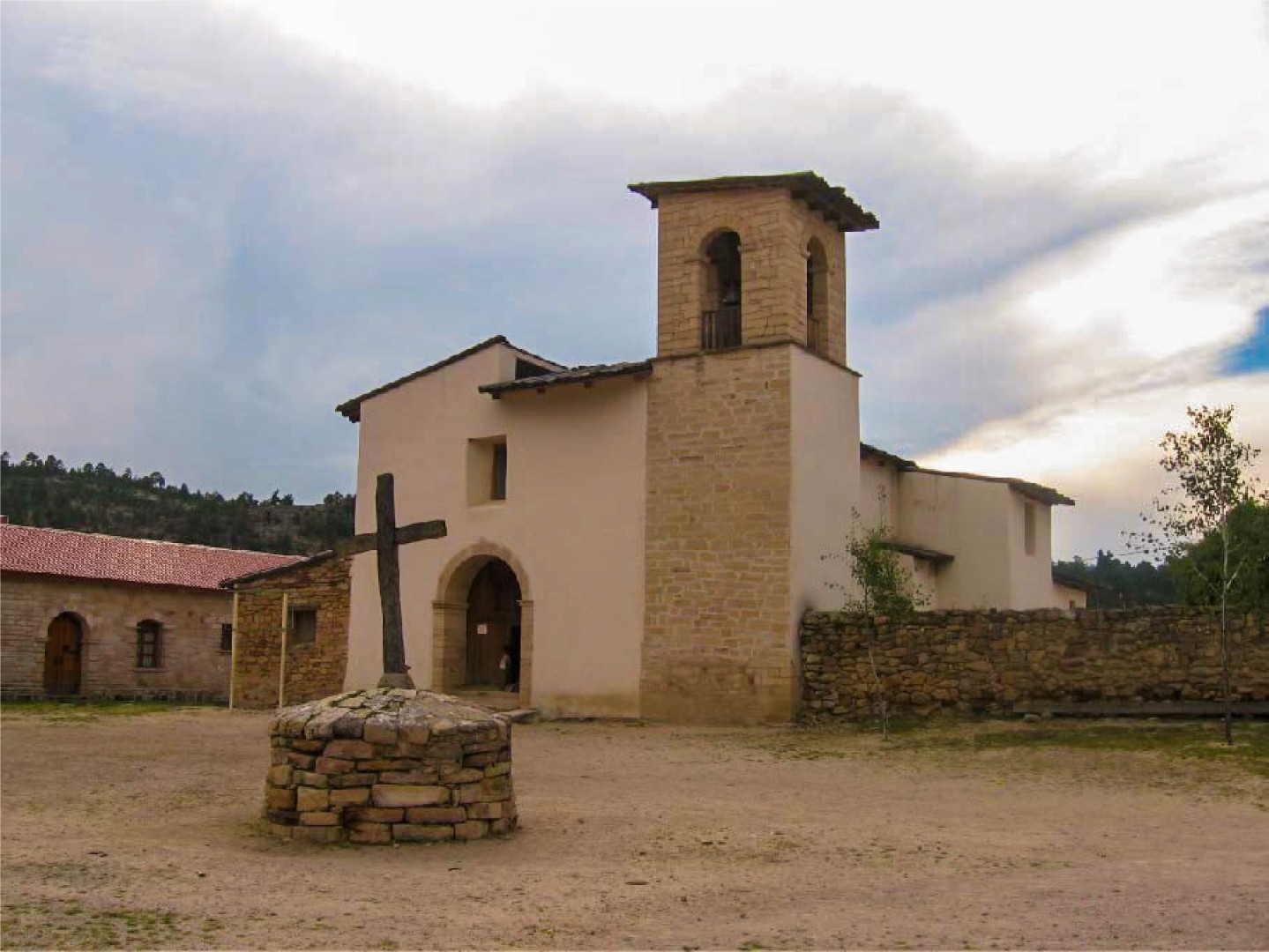
The Mission of the Santos Cinco Señores of Cusararé was a satellite settlement (pueblo de visita) of the Dulce Nombre de María in Sisoguichi in 1744, and the church currently on the site was probably built at that time. This mission can be considered one of the later ones, as it was established toward the end of the first half of the 18th century, and in 1744 it began to be mentioned as a satellite settlement corresponding to the Sisoguíchic mission. Among the few references available, we can cite that of Bishop Tamarón, who wrote the toponym as “Guasárori” and noted: “The town of the Cinco Señores of Guasárari is twelve leagues south of its main settlement (Sisoguíchic); it has 37 families, comprising up to 114 people, all indigenous.”
Cusararé comes from the Tarahumara words: cusi, meaning “stick,” and huiripa, meaning “upright” or “raised.”
The devotion to the Cinco Señores refers to the earthly family of Christ, consisting of his maternal grandparents Joaquín and Ana, his parents Mary and Joseph, and Christ himself.
According to Roca, by 1761 the name had been changed to Nuestra Señora de Bethlem and later adopted a more standard name, Nuestra Señora de Guadalupe. According to Bargellini, the name change at the mission was probably related to the occupation of the mission district by Franciscan friars from the College of Propaganda Fide of Guadalupe in Zacatecas, who turned it into a mission post starting in 1820. In the 19th century, it was administered by the Franciscans of the Jalisco Province.
By 1767, the year the Society of Jesus was expelled from the Spanish colonies, the church was in ruins. It appears that Friar Luis Gonzaga de Gómez, a member of the Franciscan order, contributed the most to its reconstruction in 1772.
This church is known for a series of 12 canvases depicting various episodes from the life of the Virgin Mary.
The final objective was considered to be the recovery of two constituent parts of the building. The first is the form of the roof, interpreting its supporting structure based on a typological analysis of other cases in the region and a historical photograph showing the original roof.
This action restores the “canoas” system (an exterior finishing material that uses dowels and channels made from halved pine logs).
The second is the restoration of the atrial walls located on the south side, returning to the church the scale and spatial quality of the atrium. Other actions included the consolidation of plaster, the replacement of cement finishes with lime-and-sand mixtures, and the preventive conservation of carpentry elements and wooden floors.
INVERSION .00 pesos
PHASE I
Demolition of the south atrium wall. Reconstruction of the tower, originally built of adobe, with exposed cantera stone. Re-foundation of the southwestern corner of the transept and replacement of plaster with a cement-and-sand mixture. Replacement of the choir supports with exposed cantera stone pilasters.
General plaster in a state of deterioration and missing in some exterior areas.
Construction of a roof with a wooden structure and metal tile covering.
Replacement of the lower roofs with wooden structures and metal tile covering.
Mural painting with indigenous motifs. Replacement of window carpentry. Floors in good state of preservation. Roof beam structure in good state of preservation.
- (SECTUR)
In 2004, through Misiones Coloniales de Chihuahua A.C., in collaboration with the municipal, state, and federal governments, the restoration of this temple began, concluding in 2006.
On-site contact:
